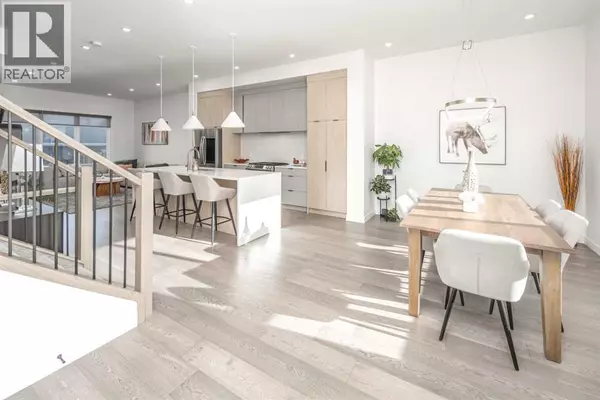
4 Beds
4 Baths
1,674 SqFt
4 Beds
4 Baths
1,674 SqFt
Key Details
Property Type Single Family Home
Sub Type Freehold
Listing Status Active
Purchase Type For Sale
Square Footage 1,674 sqft
Price per Sqft $507
Subdivision Richmond
MLS® Listing ID A2266633
Bedrooms 4
Half Baths 1
Year Built 2020
Lot Size 2,755 Sqft
Acres 0.063258976
Property Sub-Type Freehold
Source Calgary Real Estate Board
Property Description
Location
Province AB
Rooms
Kitchen 1.0
Extra Room 1 Basement 13.33 Ft x 12.42 Ft Family room
Extra Room 2 Basement 10.83 Ft x 12.92 Ft Bedroom
Extra Room 3 Basement .00 Ft x .00 Ft 4pc Bathroom
Extra Room 4 Main level 12.08 Ft x 9.58 Ft Dining room
Extra Room 5 Main level 16.08 Ft x 15.42 Ft Kitchen
Extra Room 6 Main level 13.67 Ft x 14.25 Ft Living room
Interior
Heating Forced air,
Cooling Central air conditioning
Flooring Carpeted, Ceramic Tile, Hardwood
Fireplaces Number 1
Exterior
Parking Features Yes
Garage Spaces 2.0
Garage Description 2
Fence Fence
View Y/N No
Total Parking Spaces 2
Private Pool No
Building
Lot Description Landscaped
Story 2
Others
Ownership Freehold
GET MORE INFORMATION

Real Broker







