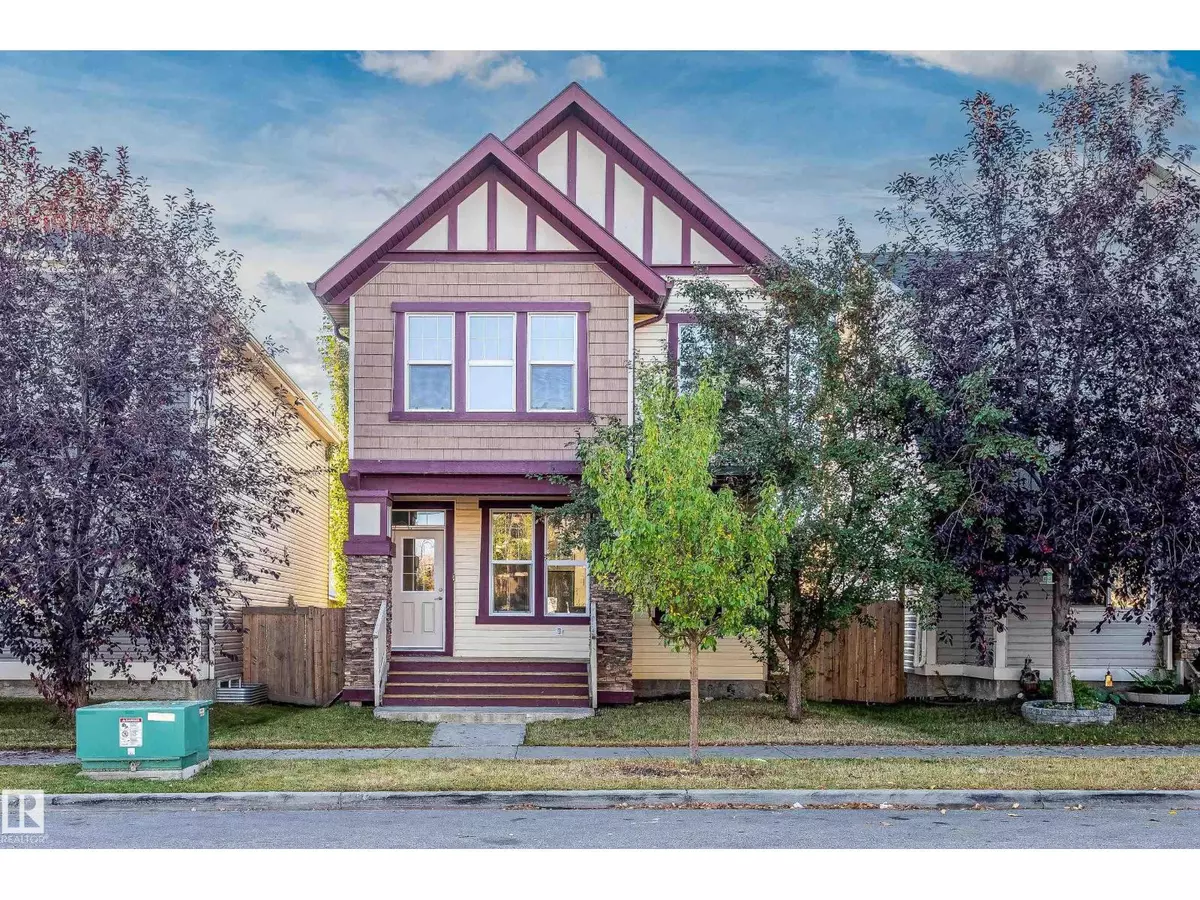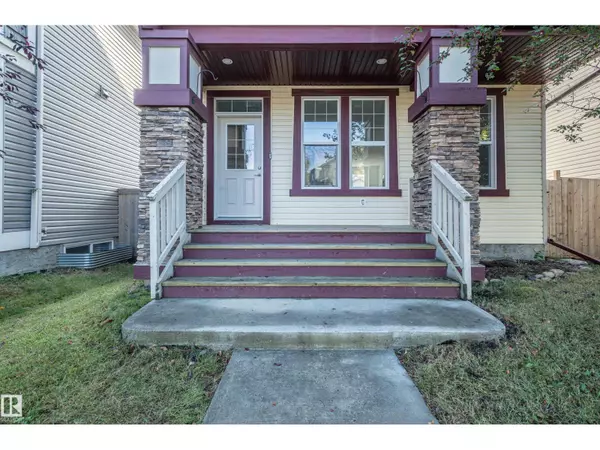
3 Beds
3 Baths
1,607 SqFt
3 Beds
3 Baths
1,607 SqFt
Key Details
Property Type Single Family Home
Sub Type Freehold
Listing Status Active
Purchase Type For Sale
Square Footage 1,607 sqft
Price per Sqft $295
Subdivision Mcconachie Area
MLS® Listing ID E4463372
Bedrooms 3
Half Baths 1
Year Built 2011
Lot Size 3,637 Sqft
Acres 0.083496906
Property Sub-Type Freehold
Source REALTORS® Association of Edmonton
Property Description
Location
Province AB
Rooms
Kitchen 1.0
Extra Room 1 Main level 4.71 m x Measurements not available Living room
Extra Room 2 Main level 4.13 m x Measurements not available Dining room
Extra Room 3 Main level 3.98 m x Measurements not available Kitchen
Extra Room 4 Upper Level 4.13 m x Measurements not available Family room
Extra Room 5 Upper Level 4.48 m x Measurements not available Primary Bedroom
Extra Room 6 Upper Level 2.78 m x Measurements not available Bedroom 2
Interior
Heating Forced air
Fireplaces Type Unknown
Exterior
Parking Features Yes
Fence Fence
View Y/N No
Private Pool No
Building
Story 2
Others
Ownership Freehold
Virtual Tour https://youriguide.com/1065_mcconachie_blvd_nw_edmonton_ab/
GET MORE INFORMATION

Real Broker







