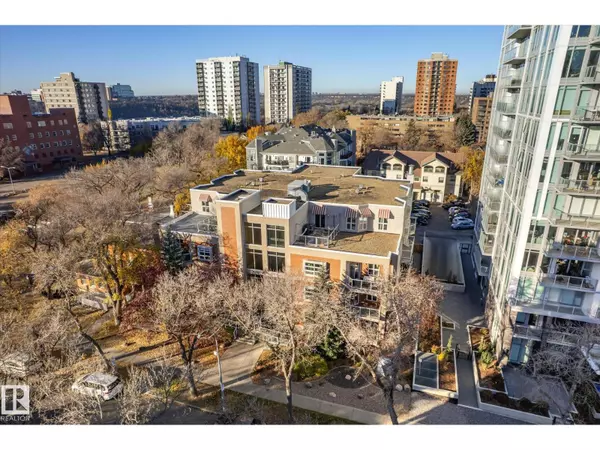
2 Beds
2 Baths
910 SqFt
2 Beds
2 Baths
910 SqFt
Key Details
Property Type Single Family Home
Sub Type Condo
Listing Status Active
Purchase Type For Sale
Square Footage 910 sqft
Price per Sqft $274
Subdivision Wîhkwêntôwin
MLS® Listing ID E4463540
Bedrooms 2
Condo Fees $630/mo
Year Built 2004
Lot Size 516 Sqft
Acres 0.011861058
Property Sub-Type Condo
Source REALTORS® Association of Edmonton
Property Description
Location
Province AB
Rooms
Kitchen 1.0
Extra Room 1 Main level Measurements not available x 3.6 m Living room
Extra Room 2 Main level Measurements not available x 3.6 m Dining room
Extra Room 3 Main level Measurements not available x 4 m Kitchen
Extra Room 4 Main level Measurements not available x 3.1 m Primary Bedroom
Extra Room 5 Main level Measurements not available x 2.7 m Bedroom 2
Interior
Heating In Floor Heating
Exterior
Parking Features No
View Y/N No
Private Pool No
Others
Ownership Condominium/Strata
Virtual Tour https://unbranded.youriguide.com/303_9910_111_st_nw_edmonton_ab/
GET MORE INFORMATION

Real Broker







