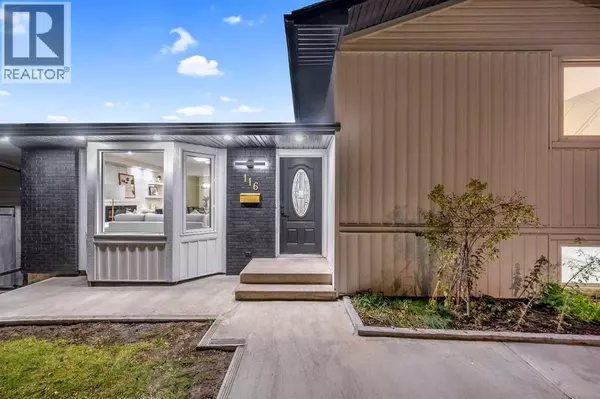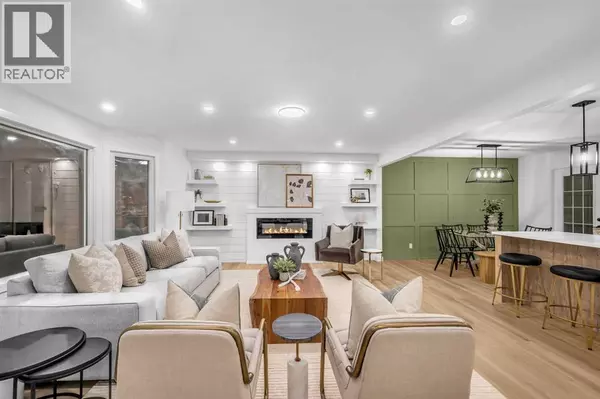
5 Beds
4 Baths
1,202 SqFt
5 Beds
4 Baths
1,202 SqFt
Key Details
Property Type Single Family Home
Sub Type Freehold
Listing Status Active
Purchase Type For Sale
Square Footage 1,202 sqft
Price per Sqft $612
Subdivision Queensland
MLS® Listing ID A2266772
Style 4 Level
Bedrooms 5
Year Built 1977
Lot Size 5,317 Sqft
Acres 0.12207006
Property Sub-Type Freehold
Source Calgary Real Estate Board
Property Description
Location
Province AB
Rooms
Kitchen 2.0
Extra Room 1 Basement 5.08 Ft x 10.50 Ft 4pc Bathroom
Extra Room 2 Basement 9.08 Ft x 13.00 Ft Bedroom
Extra Room 3 Basement 13.58 Ft x 11.00 Ft Kitchen
Extra Room 4 Lower level 8.08 Ft x 4.25 Ft 3pc Bathroom
Extra Room 5 Lower level 14.75 Ft x 13.33 Ft Bedroom
Extra Room 6 Lower level 18.08 Ft x 15.25 Ft Family room
Interior
Heating Forced air
Cooling None
Flooring Ceramic Tile, Vinyl Plank
Fireplaces Number 1
Exterior
Parking Features Yes
Garage Spaces 2.0
Garage Description 2
Fence Fence
View Y/N No
Total Parking Spaces 2
Private Pool No
Building
Architectural Style 4 Level
Others
Ownership Freehold
Virtual Tour https://unbranded.youriguide.com/116_queen_anne_rd_se_calgary_ab/
GET MORE INFORMATION

Real Broker







