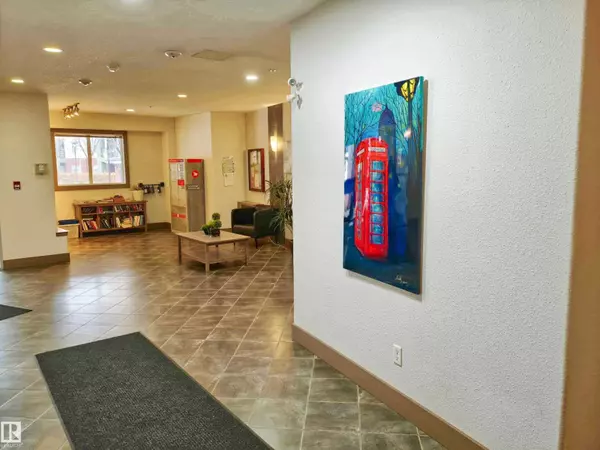
2 Beds
2 Baths
886 SqFt
2 Beds
2 Baths
886 SqFt
Key Details
Property Type Single Family Home
Sub Type Condo
Listing Status Active
Purchase Type For Sale
Square Footage 886 sqft
Price per Sqft $280
Subdivision King Edward Park
MLS® Listing ID E4463565
Bedrooms 2
Condo Fees $520/mo
Year Built 2011
Lot Size 644 Sqft
Acres 0.014789257
Property Sub-Type Condo
Source REALTORS® Association of Edmonton
Property Description
Location
Province AB
Rooms
Kitchen 1.0
Extra Room 1 Main level 12' x 9'-0 Living room
Extra Room 2 Main level 10' x 11'4 Dining room
Extra Room 3 Main level 8' x 8'6 Kitchen
Extra Room 4 Main level 9' x 5'4 Den
Extra Room 5 Main level 11'3 x 11'5 Primary Bedroom
Extra Room 6 Main level 11'3 x 9'1 Bedroom 2
Interior
Heating Forced air
Exterior
Parking Features Yes
View Y/N No
Private Pool Yes
Others
Ownership Condominium/Strata
GET MORE INFORMATION

Real Broker







