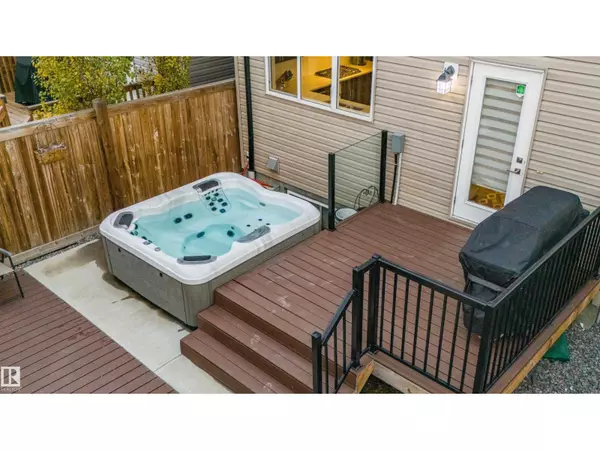
4 Beds
4 Baths
1,637 SqFt
4 Beds
4 Baths
1,637 SqFt
Key Details
Property Type Single Family Home
Sub Type Freehold
Listing Status Active
Purchase Type For Sale
Square Footage 1,637 sqft
Price per Sqft $328
Subdivision Stewart Greens
MLS® Listing ID E4463590
Bedrooms 4
Half Baths 1
Year Built 2018
Lot Size 3,013 Sqft
Acres 0.06916974
Property Sub-Type Freehold
Source REALTORS® Association of Edmonton
Property Description
Location
Province AB
Rooms
Kitchen 1.0
Extra Room 1 Basement 9'10\" x 15'7\" Bedroom 4
Extra Room 2 Basement 17'9\" x 12'11 Recreation room
Extra Room 3 Main level 13'11\" x 13'7 Living room
Extra Room 4 Main level 14'11\" x 11'1 Dining room
Extra Room 5 Main level 12'6\" x 16'6\" Kitchen
Extra Room 6 Upper Level 12'9\" x 16'3\" Primary Bedroom
Interior
Heating Forced air
Cooling Central air conditioning
Fireplaces Type Unknown
Exterior
Parking Features Yes
Fence Fence
View Y/N No
Private Pool No
Building
Story 2
Others
Ownership Freehold
Virtual Tour https://unbranded.youriguide.com/9868_206_st_nw_edmonton_ab/
GET MORE INFORMATION

Real Broker







