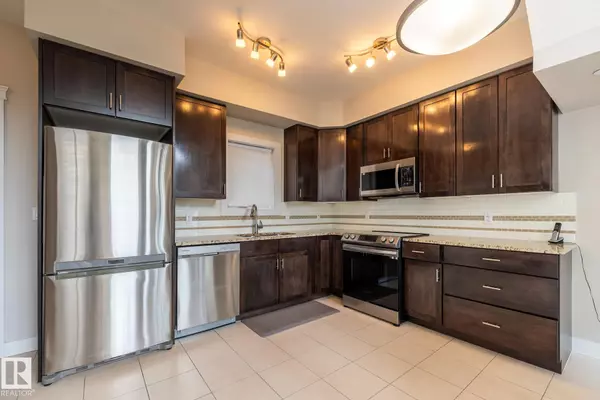
2 Beds
2 Baths
1,127 SqFt
2 Beds
2 Baths
1,127 SqFt
Key Details
Property Type Condo
Sub Type Apartment
Listing Status Active
Purchase Type For Sale
Square Footage 1,127 sqft
Price per Sqft $443
MLS® Listing ID E4463662
Bedrooms 2
Full Baths 2
Condo Fees $740
Year Built 2011
Lot Size 893 Sqft
Acres 0.02051149
Property Sub-Type Apartment
Property Description
Location
Province AB
Zoning Zone 15
Rooms
Basement None, No Basement
Separate Den/Office false
Interior
Interior Features ensuite bathroom
Heating Forced Air-1, Natural Gas
Flooring Carpet, Ceramic Tile, Hardwood
Fireplaces Type Tile Surround
Fireplace true
Appliance Air Conditioning-Central, Dishwasher-Built-In, Fan-Ceiling, Garburator, Microwave Hood Fan, Refrigerator, Stacked Washer/Dryer, Stove-Electric, Window Coverings, TV Wall Mount
Exterior
Exterior Feature Back Lane, Landscaped, Park/Reserve, Playground Nearby, Public Swimming Pool, Public Transportation, Schools, Shopping Nearby
Community Features Air Conditioner, Car Wash, Ceiling 9 ft., Deck, Detectors Smoke, Exercise Room, Intercom, Parking-Visitor, Social Rooms, Storage-In-Suite, Storage Cage
Roof Type Asphalt Shingles
Total Parking Spaces 2
Garage false
Building
Story 2
Foundation Concrete Perimeter
Architectural Style 2 Storey
Level or Stories 4
Others
Tax ID 0035319714
Ownership Private

GET MORE INFORMATION

Real Broker






