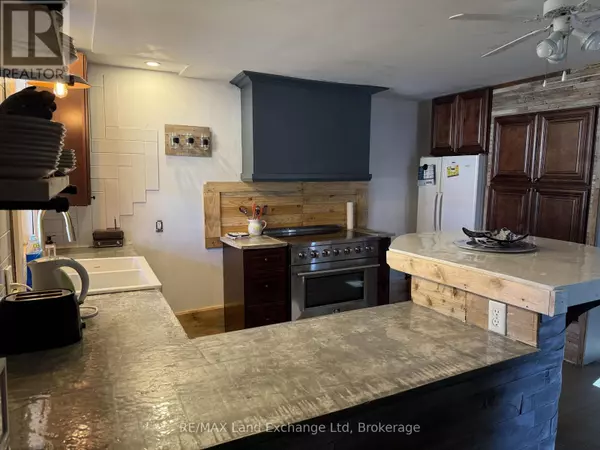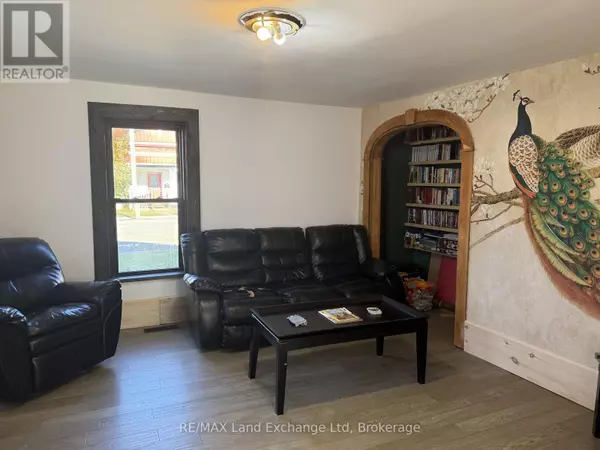
3 Beds
2 Baths
1,100 SqFt
3 Beds
2 Baths
1,100 SqFt
Key Details
Property Type Single Family Home
Sub Type Freehold
Listing Status Active
Purchase Type For Sale
Square Footage 1,100 sqft
Price per Sqft $331
Subdivision Wingham
MLS® Listing ID X12484414
Bedrooms 3
Property Sub-Type Freehold
Source OnePoint Association of REALTORS®
Property Description
Location
Province ON
Rooms
Kitchen 1.0
Extra Room 1 Second level 3.94 m X 3.38 m Bedroom
Extra Room 2 Second level 3.38 m X 2.19 m Bedroom 2
Extra Room 3 Second level 4.02 m X 4.66 m Bedroom 3
Extra Room 4 Second level 2.44 m X 1.52 m Bathroom
Extra Room 5 Main level 4.72 m X 4.02 m Kitchen
Extra Room 6 Main level 4.14 m X 4 m Living room
Interior
Heating Forced air
Cooling Central air conditioning
Exterior
Parking Features No
Fence Fenced yard
Community Features School Bus
View Y/N No
Total Parking Spaces 1
Private Pool No
Building
Story 1.5
Sewer Sanitary sewer
Others
Ownership Freehold
GET MORE INFORMATION

Real Broker







