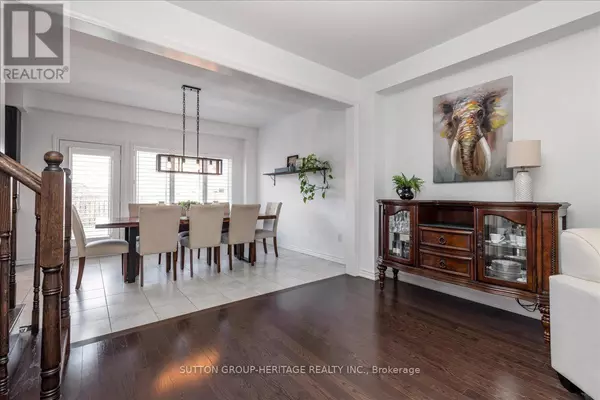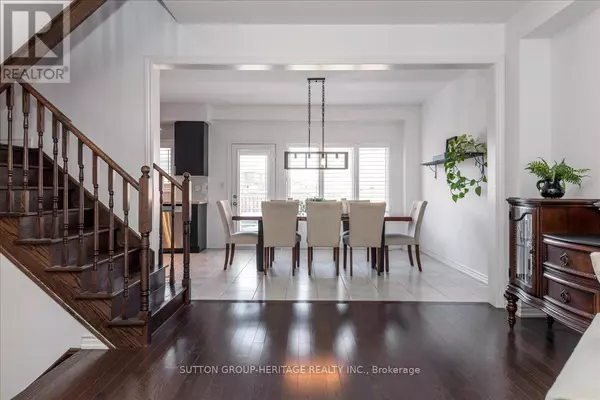
3 Beds
3 Baths
1,500 SqFt
3 Beds
3 Baths
1,500 SqFt
Key Details
Property Type Townhouse
Sub Type Townhouse
Listing Status Active
Purchase Type For Sale
Square Footage 1,500 sqft
Price per Sqft $506
Subdivision Alcona
MLS® Listing ID N12484713
Bedrooms 3
Half Baths 1
Property Sub-Type Townhouse
Source Toronto Regional Real Estate Board
Property Description
Location
Province ON
Rooms
Kitchen 1.0
Extra Room 1 Second level 3.59 m X 5.02 m Bedroom
Extra Room 2 Second level 3.65 m X 3.68 m Bedroom 2
Extra Room 3 Second level 3.07 m X 3.07 m Bedroom 3
Extra Room 4 Ground level 5.91 m X 3.69 m Living room
Extra Room 5 Ground level 3.53 m X 4.05 m Dining room
Extra Room 6 Ground level 3.53 m X 3.07 m Kitchen
Interior
Heating Forced air
Cooling Central air conditioning
Flooring Hardwood
Exterior
Parking Features Yes
Community Features School Bus
View Y/N No
Total Parking Spaces 3
Private Pool No
Building
Story 2
Sewer Sanitary sewer
Others
Ownership Freehold
GET MORE INFORMATION

Real Broker







