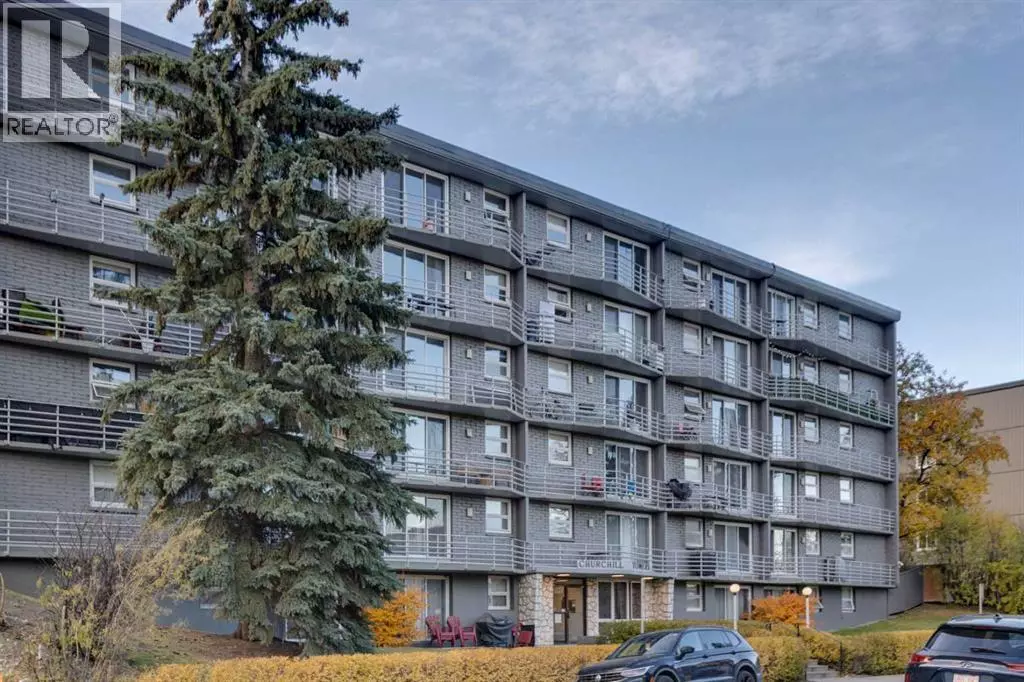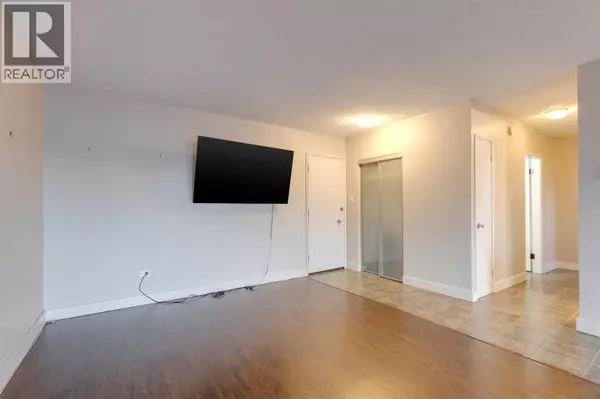
2 Beds
1 Bath
876 SqFt
2 Beds
1 Bath
876 SqFt
Key Details
Property Type Single Family Home
Sub Type Condo
Listing Status Active
Purchase Type For Sale
Square Footage 876 sqft
Price per Sqft $308
Subdivision Lower Mount Royal
MLS® Listing ID A2267146
Bedrooms 2
Condo Fees $628/mo
Year Built 1962
Property Sub-Type Condo
Source Calgary Real Estate Board
Property Description
Location
Province AB
Rooms
Kitchen 0.0
Extra Room 1 Main level 10.50 Ft x 13.50 Ft Eat in kitchen
Extra Room 2 Main level 10.67 Ft x 10.00 Ft Dining room
Extra Room 3 Main level 10.67 Ft x 16.33 Ft Living room
Extra Room 4 Main level 3.17 Ft x 7.08 Ft Foyer
Extra Room 5 Main level 2.17 Ft x 2.17 Ft Laundry room
Extra Room 6 Main level 13.25 Ft x 10.50 Ft Primary Bedroom
Interior
Heating Baseboard heaters
Cooling None
Flooring Ceramic Tile, Hardwood
Exterior
Parking Features No
Community Features Pets Allowed With Restrictions
View Y/N No
Total Parking Spaces 1
Private Pool No
Building
Story 6
Others
Ownership Condominium/Strata
GET MORE INFORMATION

Real Broker







