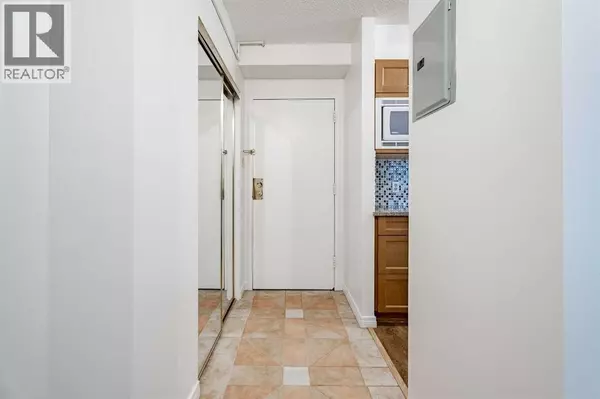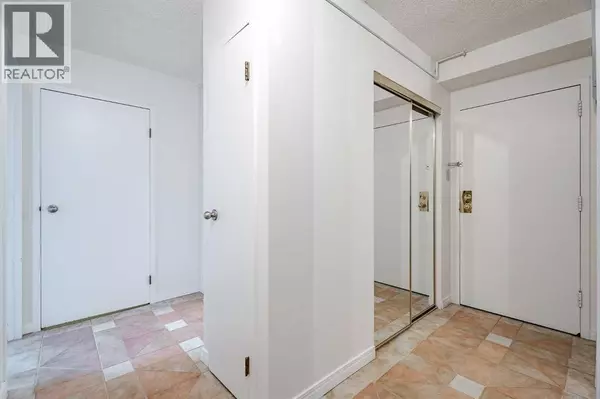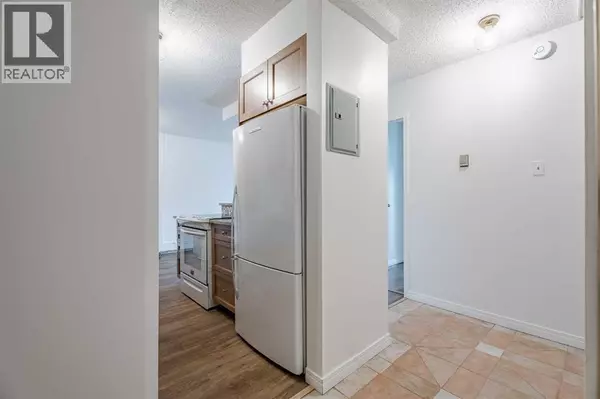
2 Beds
1 Bath
827 SqFt
2 Beds
1 Bath
827 SqFt
Key Details
Property Type Single Family Home
Sub Type Condo
Listing Status Active
Purchase Type For Sale
Square Footage 827 sqft
Price per Sqft $290
Subdivision Varsity
MLS® Listing ID A2267119
Bedrooms 2
Condo Fees $490/mo
Year Built 1976
Property Sub-Type Condo
Source Calgary Real Estate Board
Property Description
Location
Province AB
Rooms
Kitchen 1.0
Extra Room 1 Main level 18.75 Ft x 11.33 Ft Living room/Dining room
Extra Room 2 Main level 15.42 Ft x 7.08 Ft Kitchen
Extra Room 3 Main level 15.33 Ft x 10.92 Ft Primary Bedroom
Extra Room 4 Main level 15.33 Ft x 9.42 Ft Bedroom
Extra Room 5 Main level Measurements not available 4pc Bathroom
Interior
Heating Baseboard heaters,
Cooling None
Flooring Laminate, Marble, Tile
Exterior
Parking Features No
View Y/N No
Total Parking Spaces 1
Private Pool No
Building
Story 4
Others
Ownership Condominium/Strata
GET MORE INFORMATION

Real Broker







