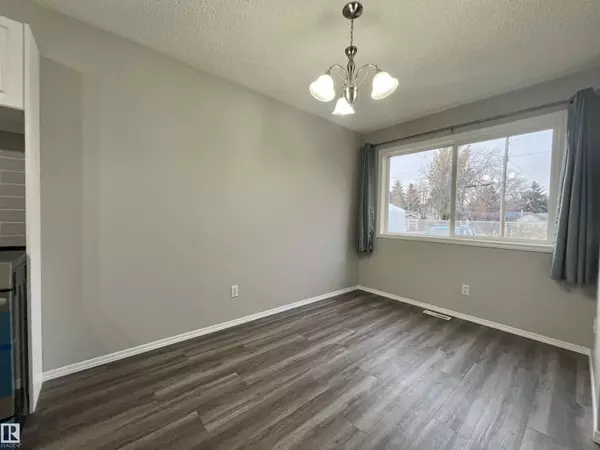
3 Beds
2 Baths
1,071 SqFt
3 Beds
2 Baths
1,071 SqFt
Key Details
Property Type Single Family Home, Townhouse
Sub Type Townhouse
Listing Status Active
Purchase Type For Sale
Square Footage 1,071 sqft
Price per Sqft $213
Subdivision Devon
MLS® Listing ID E4463764
Bedrooms 3
Half Baths 1
Condo Fees $175/mo
Year Built 2002
Lot Size 974 Sqft
Acres 0.022382805
Property Sub-Type Townhouse
Source REALTORS® Association of Edmonton
Property Description
Location
Province AB
Rooms
Kitchen 1.0
Extra Room 1 Lower level Measurements not available Den
Extra Room 2 Lower level Measurements not available Bedroom 3
Extra Room 3 Main level Measurements not available Living room
Extra Room 4 Main level Measurements not available Dining room
Extra Room 5 Main level Measurements not available Kitchen
Extra Room 6 Upper Level Measurements not available Primary Bedroom
Interior
Heating Forced air
Fireplaces Type Corner
Exterior
Parking Features No
Fence Fence
View Y/N No
Private Pool No
Building
Story 2
Others
Ownership Condominium/Strata
GET MORE INFORMATION

Real Broker







