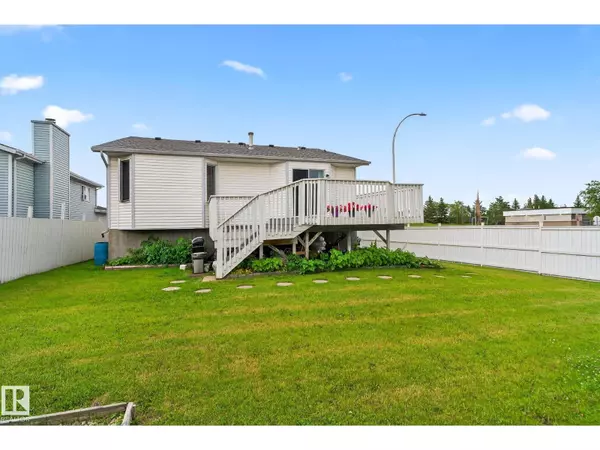
4 Beds
3 Baths
1,169 SqFt
4 Beds
3 Baths
1,169 SqFt
Key Details
Property Type Single Family Home
Sub Type Freehold
Listing Status Active
Purchase Type For Sale
Square Footage 1,169 sqft
Price per Sqft $372
Subdivision Ozerna
MLS® Listing ID E4463792
Style Bi-level
Bedrooms 4
Year Built 1990
Property Sub-Type Freehold
Source REALTORS® Association of Edmonton
Property Description
Location
Province AB
Rooms
Kitchen 1.0
Extra Room 1 Basement Measurements not available Bedroom 4
Extra Room 2 Upper Level 11' x 13'5\" Living room
Extra Room 3 Upper Level 14'10\" x 9' Dining room
Extra Room 4 Upper Level Measurements not available x 14 m Kitchen
Extra Room 5 Upper Level 12'5\" x 17' Primary Bedroom
Extra Room 6 Upper Level 12'5\" x 8'1 Bedroom 2
Interior
Heating Forced air
Exterior
Parking Features Yes
View Y/N No
Private Pool No
Building
Architectural Style Bi-level
Others
Ownership Freehold
GET MORE INFORMATION

Real Broker







