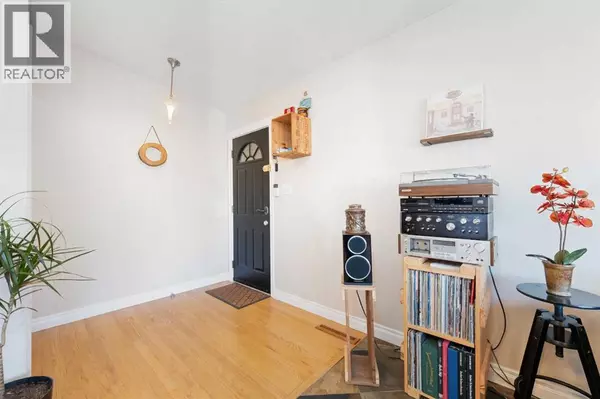
4 Beds
2 Baths
1,096 SqFt
4 Beds
2 Baths
1,096 SqFt
Open House
Sat Nov 08, 1:00pm - 4:00pm
Key Details
Property Type Single Family Home
Sub Type Freehold
Listing Status Active
Purchase Type For Sale
Square Footage 1,096 sqft
Price per Sqft $821
Subdivision Cambrian Heights
MLS® Listing ID A2267786
Style 4 Level
Bedrooms 4
Year Built 1962
Lot Size 5,134 Sqft
Acres 0.117869265
Property Sub-Type Freehold
Source Calgary Real Estate Board
Property Description
Location
Province AB
Rooms
Kitchen 1.0
Extra Room 1 Basement 17.42 Ft x 12.00 Ft Recreational, Games room
Extra Room 2 Basement 10.17 Ft x 10.00 Ft Bedroom
Extra Room 3 Basement 9.67 Ft x 3.67 Ft Storage
Extra Room 4 Basement 11.00 Ft x 10.00 Ft Laundry room
Extra Room 5 Basement 6.75 Ft x 3.83 Ft Furnace
Extra Room 6 Lower level 17.58 Ft x 15.75 Ft Family room
Interior
Heating Forced air
Cooling None
Flooring Carpeted, Hardwood, Slate, Tile
Fireplaces Number 1
Exterior
Parking Features Yes
Garage Spaces 3.0
Garage Description 3
Fence Fence
View Y/N No
Total Parking Spaces 5
Private Pool No
Building
Lot Description Landscaped
Architectural Style 4 Level
Others
Ownership Freehold
GET MORE INFORMATION

Real Broker







