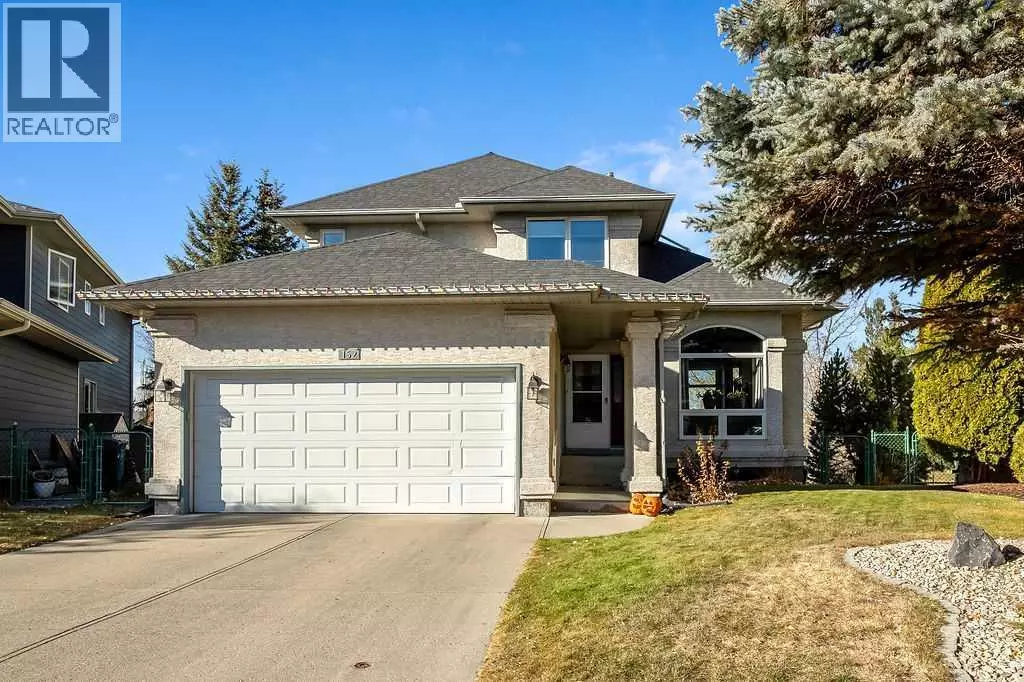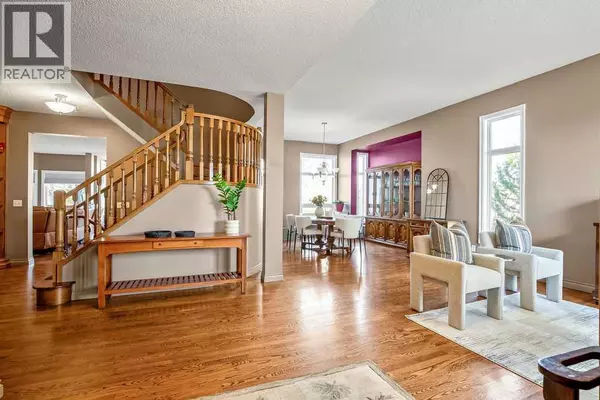
4 Beds
4 Baths
2,474 SqFt
4 Beds
4 Baths
2,474 SqFt
Key Details
Property Type Single Family Home
Sub Type Freehold
Listing Status Active
Purchase Type For Sale
Square Footage 2,474 sqft
Price per Sqft $363
Subdivision Douglasdale/Glen
MLS® Listing ID A2267767
Bedrooms 4
Half Baths 1
Year Built 1992
Lot Size 6,921 Sqft
Acres 0.15888876
Property Sub-Type Freehold
Source Calgary Real Estate Board
Property Description
Location
Province AB
Rooms
Kitchen 1.0
Extra Room 1 Second level 14.25 Ft x 17.67 Ft Primary Bedroom
Extra Room 2 Second level 11.75 Ft x 12.17 Ft Bedroom
Extra Room 3 Second level 11.33 Ft x 12.83 Ft Bedroom
Extra Room 4 Second level 8.75 Ft x 15.00 Ft 5pc Bathroom
Extra Room 5 Second level 5.00 Ft x 8.17 Ft 4pc Bathroom
Extra Room 6 Basement 10.58 Ft x 10.58 Ft Other
Interior
Heating Other, Forced air,
Cooling Central air conditioning
Flooring Carpeted, Ceramic Tile, Hardwood
Fireplaces Number 2
Exterior
Parking Features Yes
Garage Spaces 2.0
Garage Description 2
Fence Fence
Community Features Golf Course Development, Fishing
View Y/N No
Total Parking Spaces 4
Private Pool No
Building
Story 2
Others
Ownership Freehold
GET MORE INFORMATION

Real Broker







