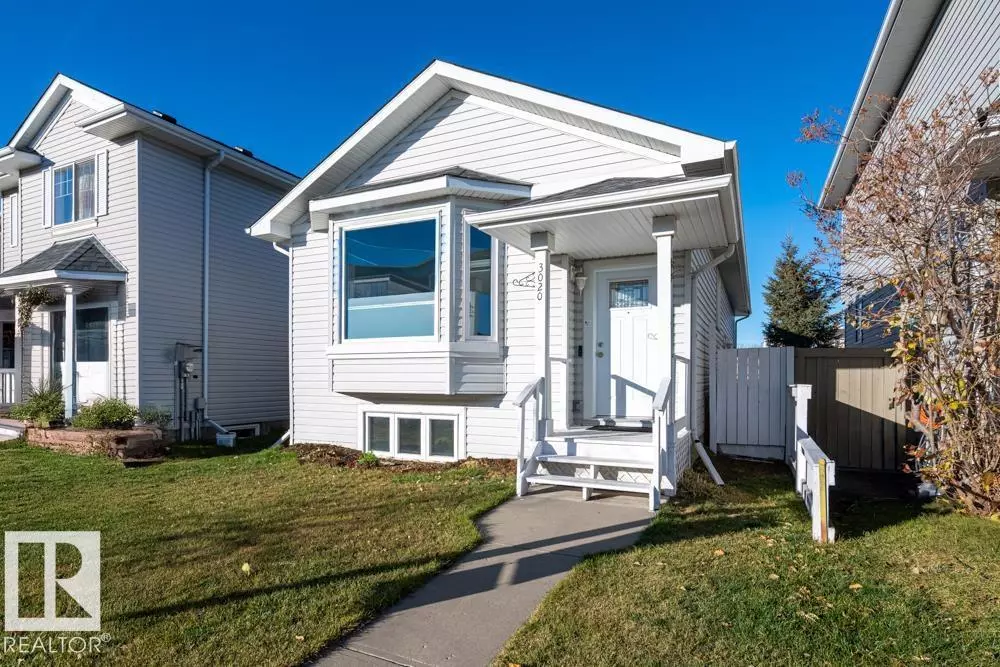
4 Beds
2 Baths
1,077 SqFt
4 Beds
2 Baths
1,077 SqFt
Open House
Sun Nov 02, 12:00pm - 3:00pm
Key Details
Property Type Single Family Home
Sub Type Freehold
Listing Status Active
Purchase Type For Sale
Square Footage 1,077 sqft
Price per Sqft $370
Subdivision Silver Berry
MLS® Listing ID E4463999
Style Bungalow
Bedrooms 4
Year Built 2004
Lot Size 3,534 Sqft
Acres 0.08114199
Property Sub-Type Freehold
Source REALTORS® Association of Edmonton
Property Description
Location
Province AB
Rooms
Kitchen 1.0
Extra Room 1 Basement 5.89 m X 3.92 m Bedroom 4
Extra Room 2 Main level 4.88 m X 4.63 m Living room
Extra Room 3 Main level 3.37 m X 2.84 m Dining room
Extra Room 4 Main level 2.83 m X 2.72 m Kitchen
Extra Room 5 Main level 3.36 m X 4.48 m Primary Bedroom
Extra Room 6 Main level 2.69 m X 3.47 m Bedroom 2
Interior
Heating Forced air
Exterior
Parking Features No
Fence Fence
View Y/N No
Private Pool No
Building
Story 1
Architectural Style Bungalow
Others
Ownership Freehold
GET MORE INFORMATION

Real Broker







