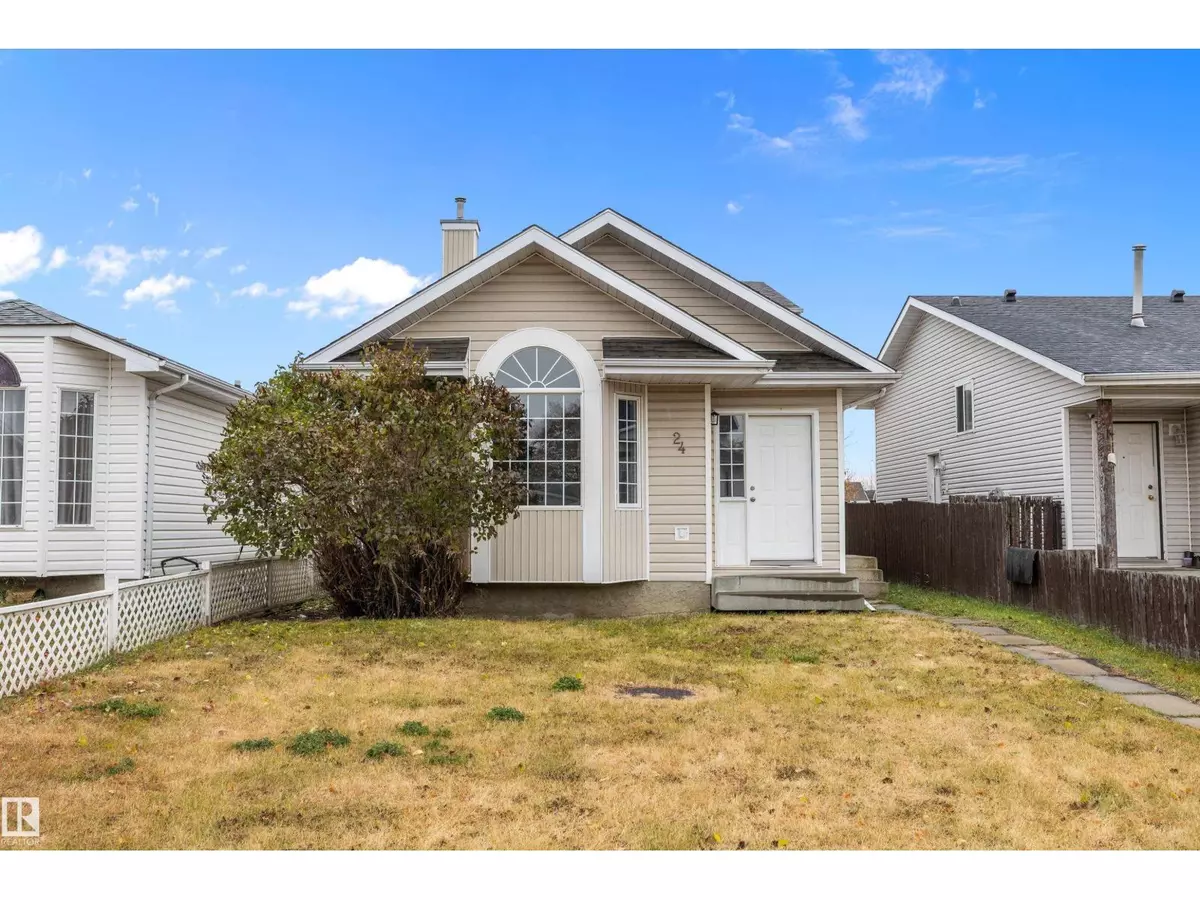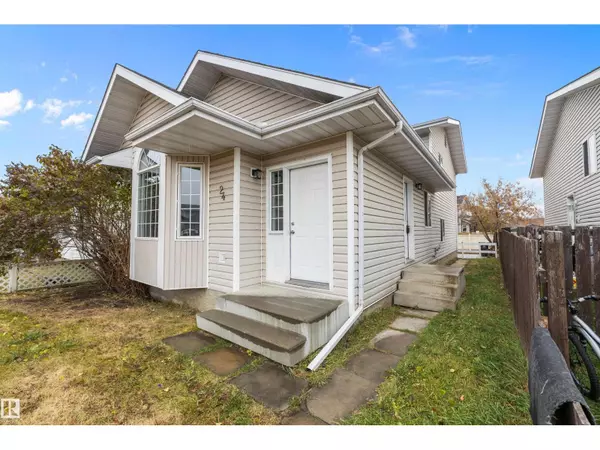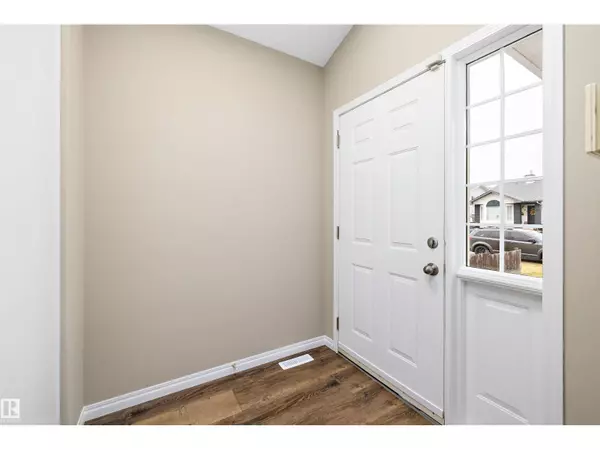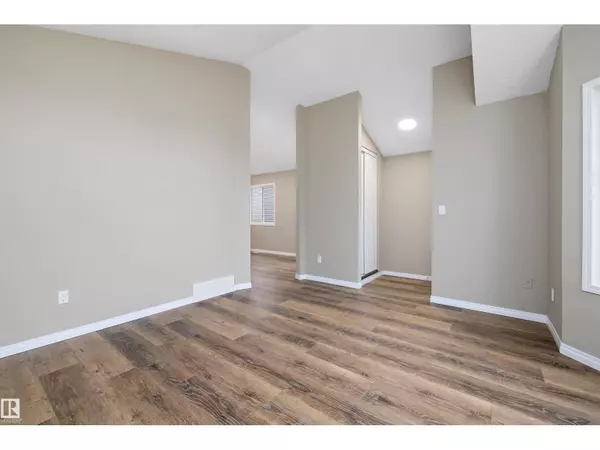
3 Beds
2 Baths
1,612 SqFt
3 Beds
2 Baths
1,612 SqFt
Key Details
Property Type Single Family Home
Sub Type Freehold
Listing Status Active
Purchase Type For Sale
Square Footage 1,612 sqft
Price per Sqft $223
Subdivision Devon
MLS® Listing ID E4463993
Bedrooms 3
Year Built 1993
Lot Size 2,949 Sqft
Acres 0.0677217
Property Sub-Type Freehold
Source REALTORS® Association of Edmonton
Property Description
Location
Province AB
Rooms
Kitchen 1.0
Extra Room 1 Main level 4.2 m X 4.08 m Living room
Extra Room 2 Main level 3 m X 4.01 m Dining room
Extra Room 3 Main level 3.1 m X 4.06 m Kitchen
Extra Room 4 Main level 5.82 m X 7.74 m Family room
Extra Room 5 Upper Level 3.26 m X 4.19 m Primary Bedroom
Extra Room 6 Upper Level 3.02 m X 3.37 m Bedroom 2
Interior
Heating Forced air
Fireplaces Type Unknown
Exterior
Parking Features No
View Y/N No
Private Pool No
Others
Ownership Freehold
GET MORE INFORMATION

Real Broker







