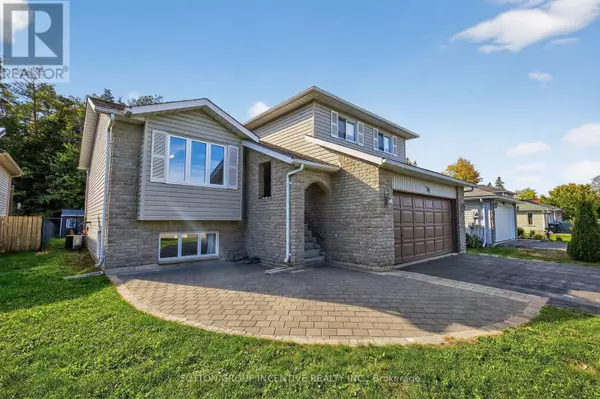
4 Beds
3 Baths
1,500 SqFt
4 Beds
3 Baths
1,500 SqFt
Key Details
Property Type Single Family Home
Sub Type Freehold
Listing Status Active
Purchase Type For Sale
Square Footage 1,500 sqft
Price per Sqft $466
Subdivision Angus
MLS® Listing ID N12491336
Bedrooms 4
Property Sub-Type Freehold
Source Toronto Regional Real Estate Board
Property Description
Location
Province ON
Rooms
Kitchen 1.0
Extra Room 1 Second level 4.03 m X 3.7 m Primary Bedroom
Extra Room 2 Second level 3.65 m X 3.07 m Bedroom
Extra Room 3 Second level 3.83 m X 2.66 m Bedroom
Extra Room 4 Basement 5.61 m X 4.31 m Recreational, Games room
Extra Room 5 Main level 5.33 m X 3.6 m Living room
Extra Room 6 Main level 3.27 m X 3.27 m Kitchen
Interior
Heating Forced air
Cooling Central air conditioning
Exterior
Parking Features Yes
View Y/N No
Total Parking Spaces 8
Private Pool No
Building
Story 2
Sewer Sanitary sewer
Others
Ownership Freehold
Virtual Tour https://listings.wylieford.com/sites/nxrgazx/unbranded
GET MORE INFORMATION

Real Broker







