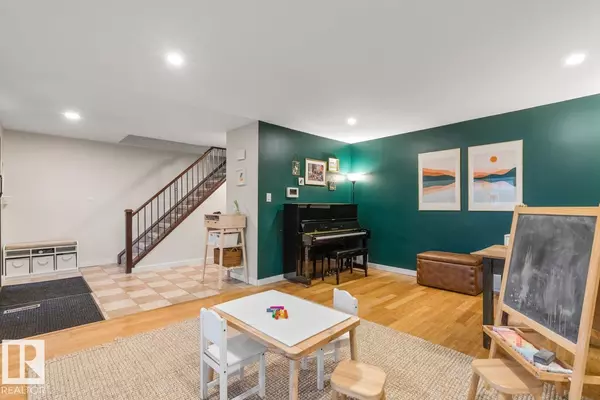REQUEST A TOUR If you would like to see this home without being there in person, select the "Virtual Tour" option and your agent will contact you to discuss available opportunities.
In-PersonVirtual Tour

$ 509,900
Est. payment | /mo
3 Beds
4 Baths
1,835 SqFt
$ 509,900
Est. payment | /mo
3 Beds
4 Baths
1,835 SqFt
Key Details
Property Type Single Family Home
Sub Type Freehold
Listing Status Active
Purchase Type For Sale
Square Footage 1,835 sqft
Price per Sqft $277
Subdivision Menisa
MLS® Listing ID E4464097
Bedrooms 3
Half Baths 1
Year Built 1979
Lot Size 6,791 Sqft
Acres 0.15590125
Property Sub-Type Freehold
Source REALTORS® Association of Edmonton
Property Description
This 1,835 sq ft FULLY finished and beautifully renovated 2 Storey home is truly MOVE-IN READY! Spacious inside and out, this property shows a perfect 10/10! Newer flooring, windows, shingles, kitchen, vanities, fixtures, baseboards, interior and exterior doors, appliances, furnace, and fresh paint throughout. The finished garage is a dream with epoxy floors and radiant heat. Upstairs, you'll find the stunning owner's suite featuring a newly renovated ensuite complete with a modern stand-up shower, plus two LARGE spare bedrooms and a refreshed main bath. The main floor offers two generous living spaces, one showcasing a renovated gas-fireplace with a brand-new brick mantle, a bright and open kitchen/dining area, convenient laundry, and a 2pc bath. Downstairs boasts a spacious rec room, den/workspace, gym area, storage, and 3 pcs bath, plenty of room for family and guests alike! Outside, enjoy your huge west-facing yard, peaceful and private, with a spacious deck and firepit perfect for entertaining! (id:24570)
Location
Province AB
Rooms
Kitchen 0.0
Extra Room 1 Upper Level 5.07 m X 3.9 m Primary Bedroom
Extra Room 2 Upper Level 2.75 m X 3.4 m Bedroom 2
Extra Room 3 Upper Level 3.78 m X 2.9 m Bedroom 3
Interior
Heating Forced air
Exterior
Parking Features Yes
Fence Fence
Community Features Public Swimming Pool
View Y/N No
Private Pool No
Building
Story 2
Others
Ownership Freehold
GET MORE INFORMATION

Franco Maione
Real Broker







