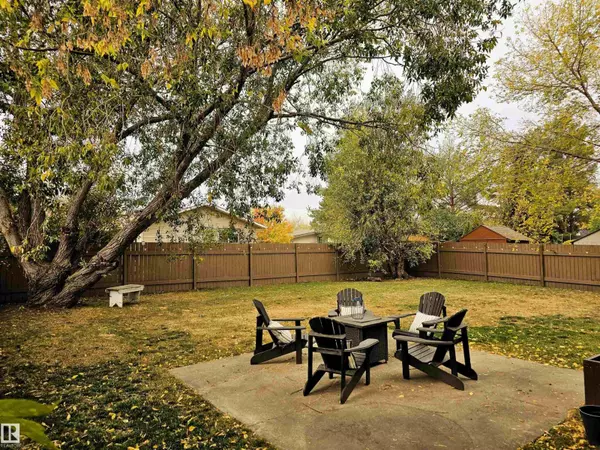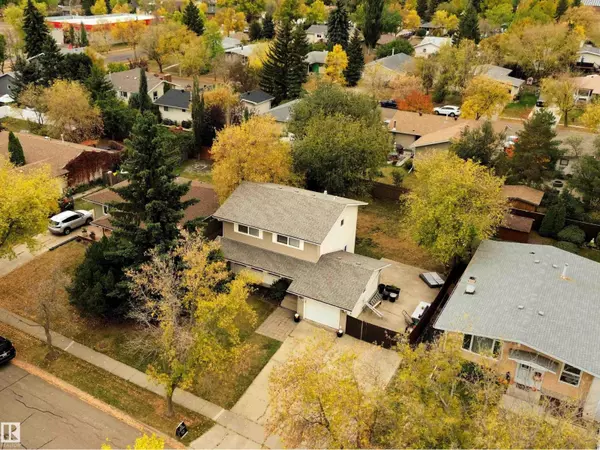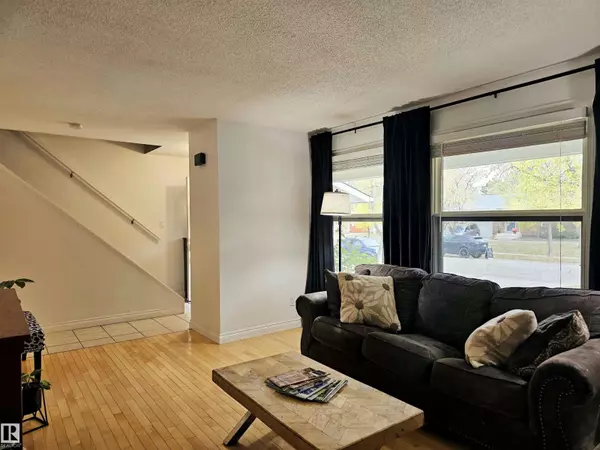
4 Beds
3 Baths
1,458 SqFt
4 Beds
3 Baths
1,458 SqFt
Key Details
Property Type Single Family Home
Sub Type Freehold
Listing Status Active
Purchase Type For Sale
Square Footage 1,458 sqft
Price per Sqft $322
Subdivision Akinsdale
MLS® Listing ID E4464098
Bedrooms 4
Half Baths 1
Year Built 1974
Property Sub-Type Freehold
Source REALTORS® Association of Edmonton
Property Description
Location
Province AB
Rooms
Kitchen 1.0
Extra Room 1 Basement 7.99 m X 3.24 m Family room
Extra Room 2 Basement 4.17 m X 3.9 m Laundry room
Extra Room 3 Main level 5.49 m X 3.47 m Living room
Extra Room 4 Main level 4.07 m X 3 m Dining room
Extra Room 5 Main level 4.07 m X 3.55 m Kitchen
Extra Room 6 Upper Level 3.98 m X 3.64 m Primary Bedroom
Interior
Heating Forced air
Exterior
Parking Features Yes
Fence Fence
View Y/N No
Total Parking Spaces 4
Private Pool No
Building
Story 2
Others
Ownership Freehold
GET MORE INFORMATION

Real Broker







