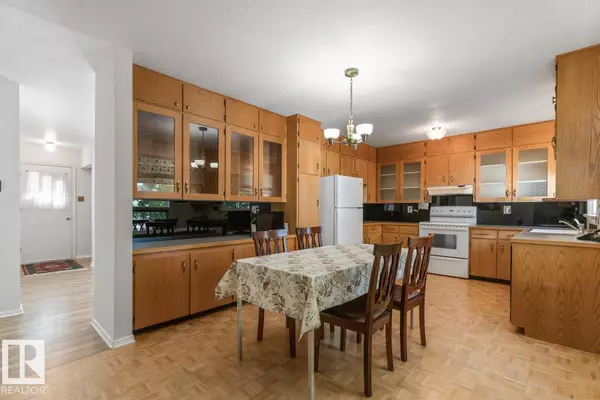
5 Beds
3 Baths
1,555 SqFt
5 Beds
3 Baths
1,555 SqFt
Key Details
Property Type Single Family Home
Sub Type Freehold
Listing Status Active
Purchase Type For Sale
Square Footage 1,555 sqft
Price per Sqft $347
Subdivision Westmount
MLS® Listing ID E4464142
Style Bungalow
Bedrooms 5
Half Baths 1
Year Built 1955
Lot Size 6,997 Sqft
Acres 0.1606358
Property Sub-Type Freehold
Source REALTORS® Association of Edmonton
Property Description
Location
Province AB
Rooms
Kitchen 1.0
Extra Room 1 Basement 3.94 m X 3.87 m Bedroom 4
Extra Room 2 Basement 4.88 m X 2.81 m Bedroom 5
Extra Room 3 Basement 5.97 m X 3.87 m Recreation room
Extra Room 4 Basement 2.12 m X 1.37 m Utility room
Extra Room 5 Basement 7.35 m X 4.6 m Storage
Extra Room 6 Basement 3.88 m X 1.69 m Storage
Interior
Heating Forced air, Hot water radiator heat
Exterior
Parking Features Yes
Fence Fence
Community Features Public Swimming Pool
View Y/N No
Private Pool No
Building
Story 1
Architectural Style Bungalow
Others
Ownership Freehold
Virtual Tour https://unbranded.youriguide.com/11028_131_st_nw_edmonton_ab/
GET MORE INFORMATION

Real Broker







