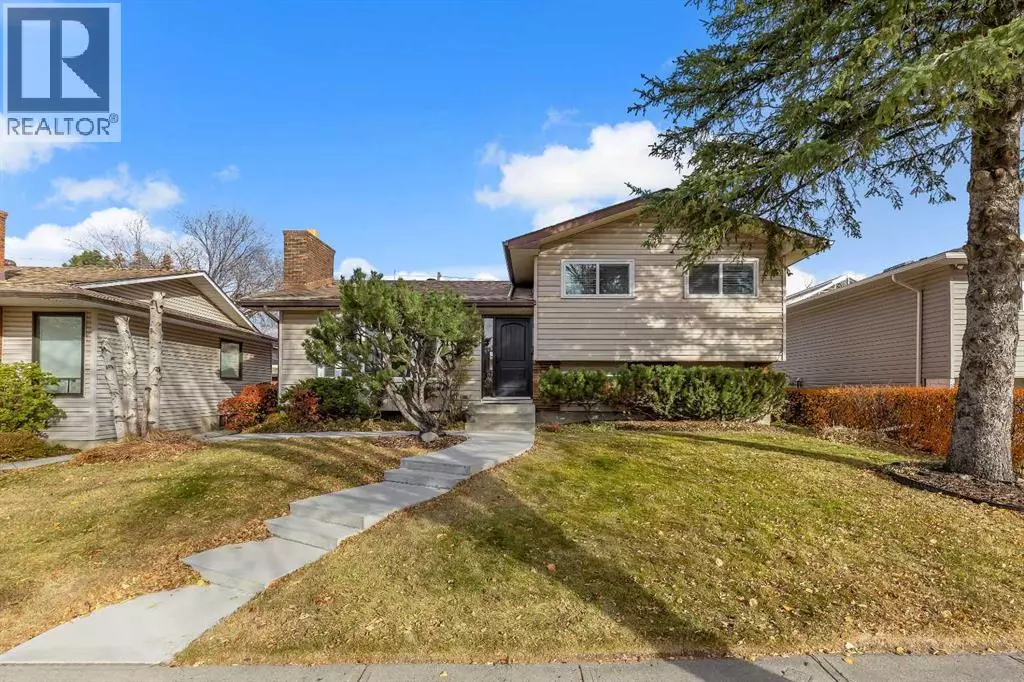
3 Beds
3 Baths
1,215 SqFt
3 Beds
3 Baths
1,215 SqFt
Key Details
Property Type Single Family Home
Sub Type Freehold
Listing Status Active
Purchase Type For Sale
Square Footage 1,215 sqft
Price per Sqft $473
Subdivision Rundle
MLS® Listing ID A2267557
Style 4 Level
Bedrooms 3
Half Baths 1
Year Built 1975
Lot Size 5,478 Sqft
Acres 0.12577663
Property Sub-Type Freehold
Source Calgary Real Estate Board
Property Description
Location
Province AB
Rooms
Kitchen 1.0
Extra Room 1 Lower level .00 Ft x .00 Ft 3pc Bathroom
Extra Room 2 Lower level 8.67 Ft x 8.42 Ft Bedroom
Extra Room 3 Lower level 22.00 Ft x 17.42 Ft Family room
Extra Room 4 Lower level 18.25 Ft x 12.58 Ft Recreational, Games room
Extra Room 5 Main level 18.75 Ft x 15.08 Ft Living room
Extra Room 6 Main level 10.58 Ft x 8.50 Ft Dining room
Interior
Heating Forced air,
Cooling None
Flooring Carpeted, Vinyl
Fireplaces Number 2
Exterior
Parking Features Yes
Garage Spaces 2.0
Garage Description 2
Fence Fence
View Y/N No
Total Parking Spaces 4
Private Pool No
Building
Lot Description Landscaped
Architectural Style 4 Level
Others
Ownership Freehold
Virtual Tour https://youriguide.com/4632_26_ave_ne_calgary_ab/
GET MORE INFORMATION

Real Broker







