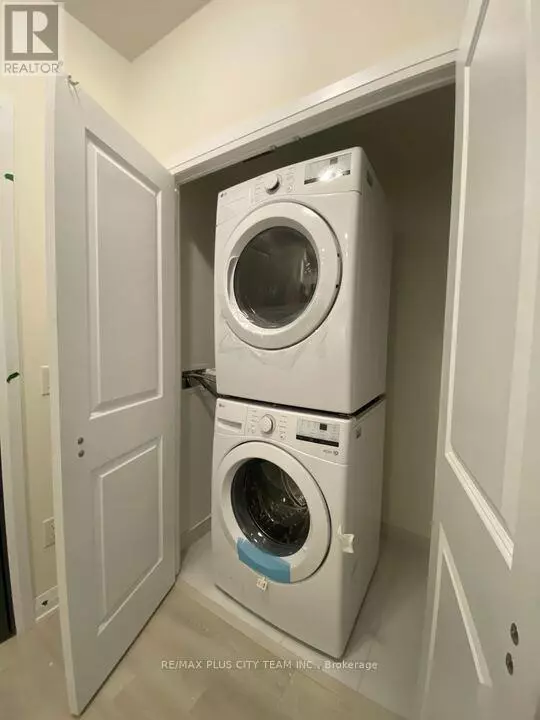
3 Beds
2 Baths
1,000 SqFt
3 Beds
2 Baths
1,000 SqFt
Key Details
Property Type Single Family Home
Sub Type Condo
Listing Status Active
Purchase Type For Rent
Square Footage 1,000 sqft
Subdivision Tam O'Shanter-Sullivan
MLS® Listing ID E12494954
Bedrooms 3
Property Sub-Type Condo
Source Toronto Regional Real Estate Board
Property Description
Location
Province ON
Rooms
Kitchen 1.0
Extra Room 1 Flat 7.24 m X 3.05 m Living room
Extra Room 2 Flat 7.24 m X 3.05 m Dining room
Extra Room 3 Flat 2.44 m X 2.29 m Kitchen
Extra Room 4 Flat 4.11 m X 2.97 m Primary Bedroom
Extra Room 5 Flat 3.2 m X 2.97 m Bedroom 2
Extra Room 6 Flat 1.98 m X 2.59 m Den
Interior
Heating Forced air
Cooling Central air conditioning
Flooring Laminate
Exterior
Parking Features Yes
Community Features Pets Allowed With Restrictions
View Y/N No
Total Parking Spaces 1
Private Pool Yes
Others
Ownership Condominium/Strata
Acceptable Financing Monthly
Listing Terms Monthly
GET MORE INFORMATION

Real Broker







