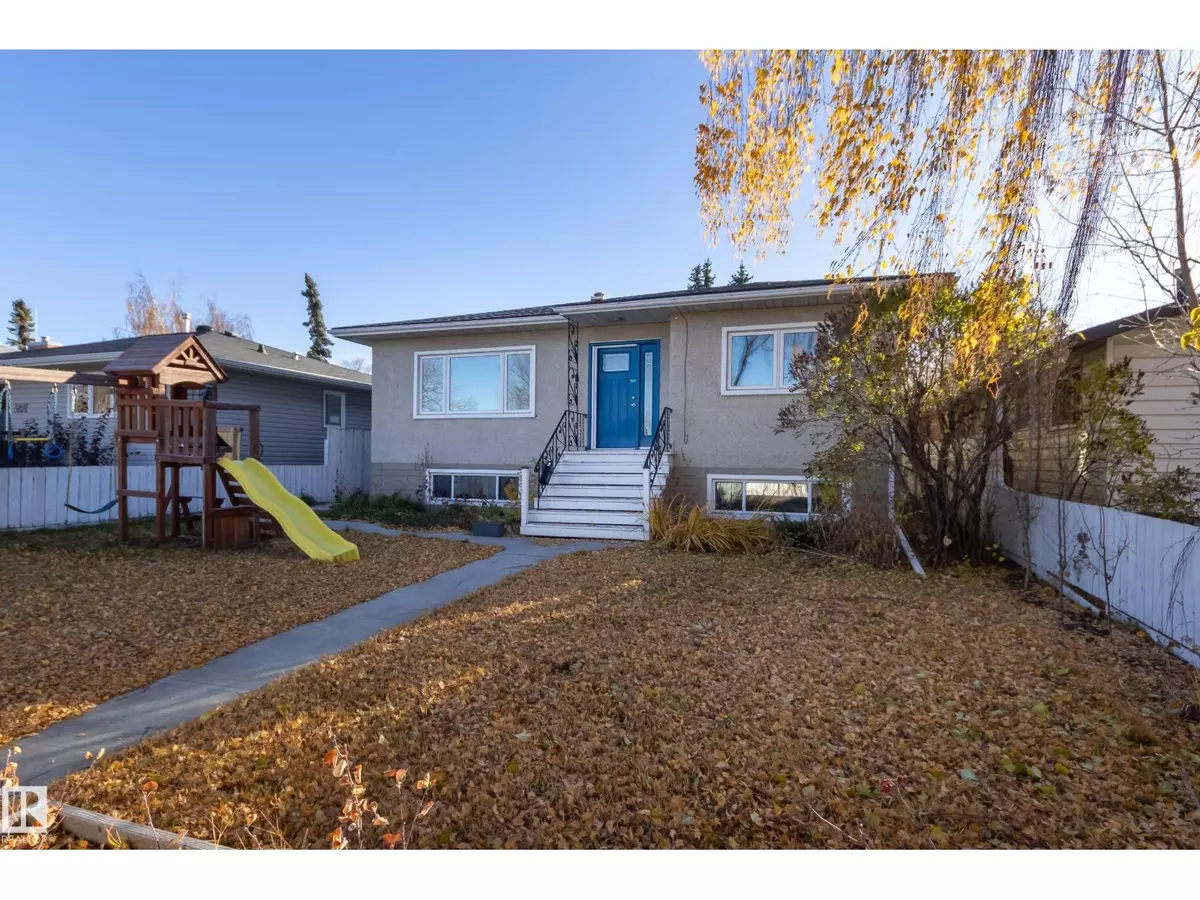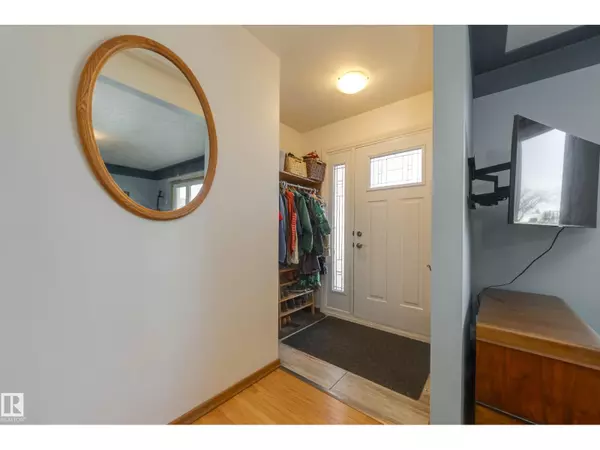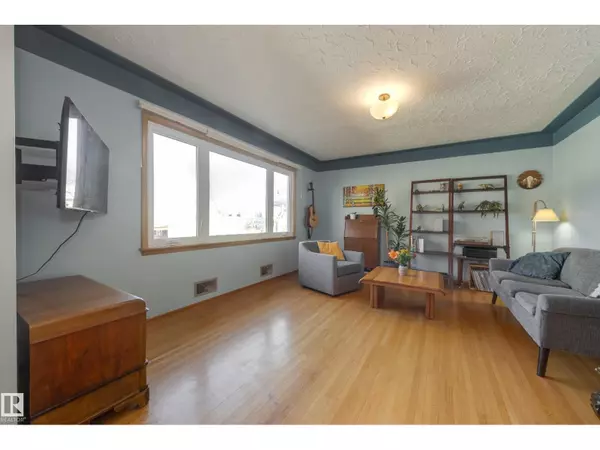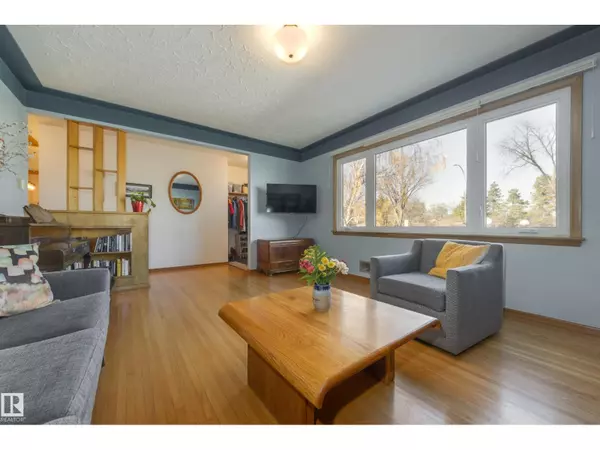
5 Beds
2 Baths
1,189 SqFt
5 Beds
2 Baths
1,189 SqFt
Key Details
Property Type Single Family Home
Sub Type Freehold
Listing Status Active
Purchase Type For Sale
Square Footage 1,189 sqft
Price per Sqft $441
Subdivision Hazeldean
MLS® Listing ID E4464206
Style Raised bungalow
Bedrooms 5
Year Built 1957
Lot Size 6,266 Sqft
Acres 0.14385734
Property Sub-Type Freehold
Source REALTORS® Association of Edmonton
Property Description
Location
Province AB
Rooms
Kitchen 1.0
Extra Room 1 Basement 3.09 m X 2.79 m Bedroom 4
Extra Room 2 Basement 3.08 m X 2.77 m Bedroom 5
Extra Room 3 Basement 6.34 m X 4.24 m Recreation room
Extra Room 4 Basement 4.2 m X 3.72 m Second Kitchen
Extra Room 5 Main level 4.86 m X 4.07 m Living room
Extra Room 6 Main level 3.47 m X 2.08 m Dining room
Interior
Heating Forced air
Exterior
Parking Features Yes
Fence Fence
View Y/N No
Private Pool No
Building
Story 1
Architectural Style Raised bungalow
Others
Ownership Freehold
Virtual Tour https://youtu.be/LYeWi6oqxZI
GET MORE INFORMATION

Real Broker







