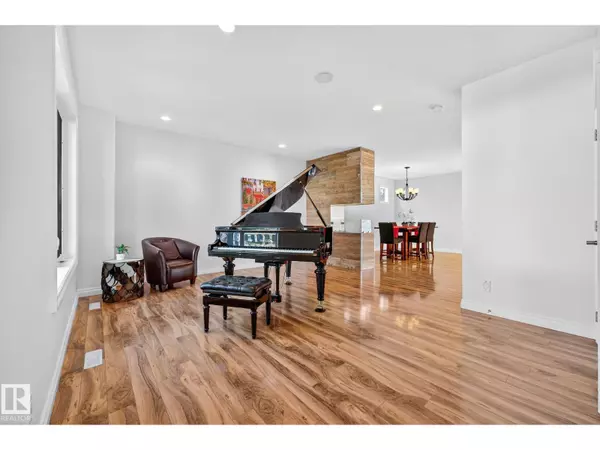
6 Beds
4 Baths
1,993 SqFt
6 Beds
4 Baths
1,993 SqFt
Key Details
Property Type Single Family Home
Sub Type Freehold
Listing Status Active
Purchase Type For Sale
Square Footage 1,993 sqft
Price per Sqft $376
Subdivision King Edward Park
MLS® Listing ID E4464198
Bedrooms 6
Half Baths 1
Year Built 2011
Lot Size 5,468 Sqft
Acres 0.12552953
Property Sub-Type Freehold
Source REALTORS® Association of Edmonton
Property Description
Location
Province AB
Rooms
Kitchen 1.0
Extra Room 1 Basement 3.99 m X 2.86 m Bedroom 5
Extra Room 2 Basement 3.63 m X 3.64 m Bedroom 6
Extra Room 3 Basement 6.61 m X 5.42 m Recreation room
Extra Room 4 Basement 3.99 m X 2.45 m Utility room
Extra Room 5 Main level 5.11 m X 5.18 m Living room
Extra Room 6 Main level 4.17 m X 4.24 m Dining room
Interior
Heating Forced air
Fireplaces Type Unknown
Exterior
Parking Features Yes
View Y/N No
Private Pool No
Building
Story 2
Others
Ownership Freehold
Virtual Tour https://www.youtube.com/shorts/JCuIO7YlgeQ
GET MORE INFORMATION

Real Broker







