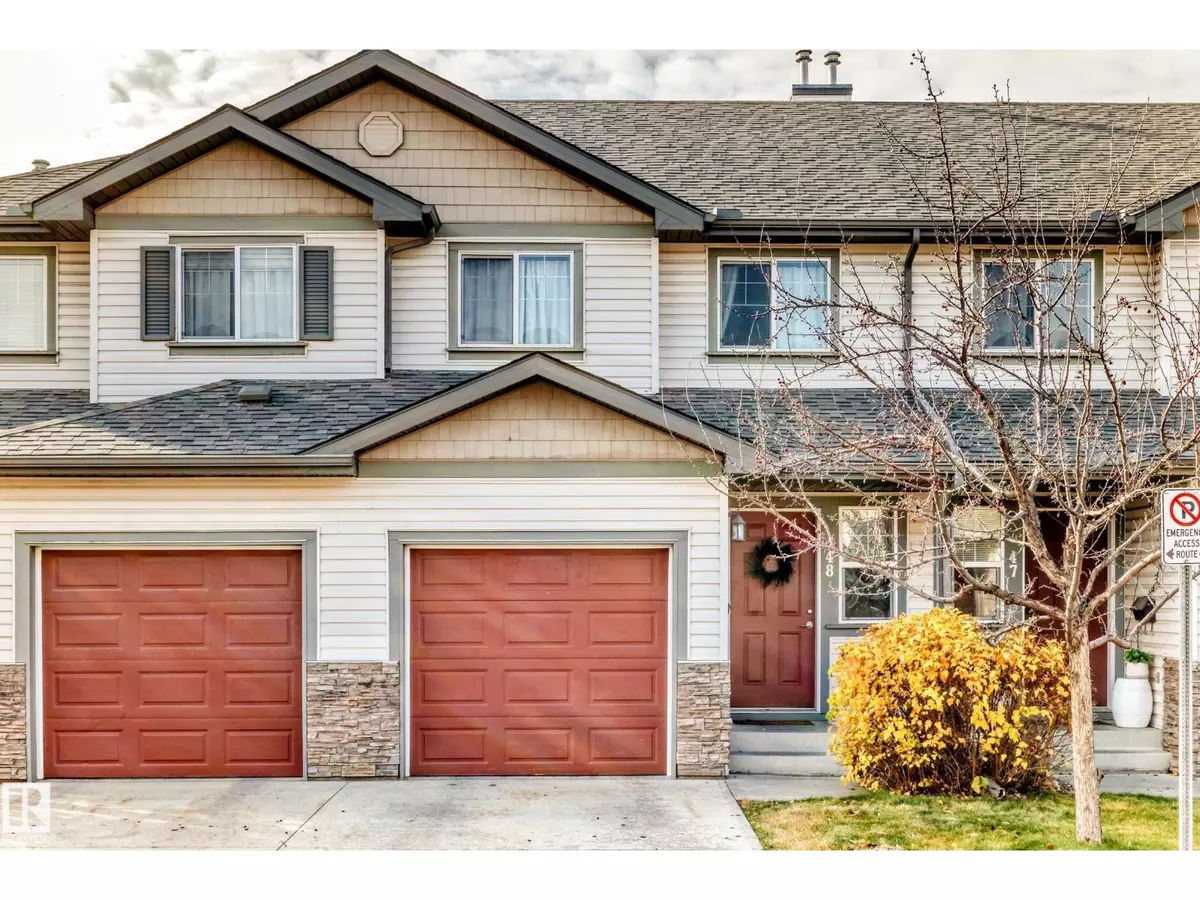
3 Beds
3 Baths
1,214 SqFt
3 Beds
3 Baths
1,214 SqFt
Key Details
Property Type Single Family Home, Townhouse
Sub Type Townhouse
Listing Status Active
Purchase Type For Sale
Square Footage 1,214 sqft
Price per Sqft $236
Subdivision Wild Rose
MLS® Listing ID E4464214
Bedrooms 3
Half Baths 1
Condo Fees $340/mo
Year Built 2004
Property Sub-Type Townhouse
Source REALTORS® Association of Edmonton
Property Description
Location
Province AB
Rooms
Kitchen 1.0
Extra Room 1 Main level 3.35 m X 4.16 m Living room
Extra Room 2 Main level Measurements not available Dining room
Extra Room 3 Main level 3.34 m X 3.01 m Kitchen
Extra Room 4 Upper Level 3.33 m X 4.16 m Primary Bedroom
Extra Room 5 Upper Level 4.2 m X 2.56 m Bedroom 2
Extra Room 6 Upper Level 2.88 m X 2.57 m Bedroom 3
Interior
Heating Forced air
Exterior
Parking Features Yes
Fence Fence
View Y/N No
Total Parking Spaces 2
Private Pool No
Building
Story 2
Others
Ownership Condominium/Strata
GET MORE INFORMATION

Real Broker







