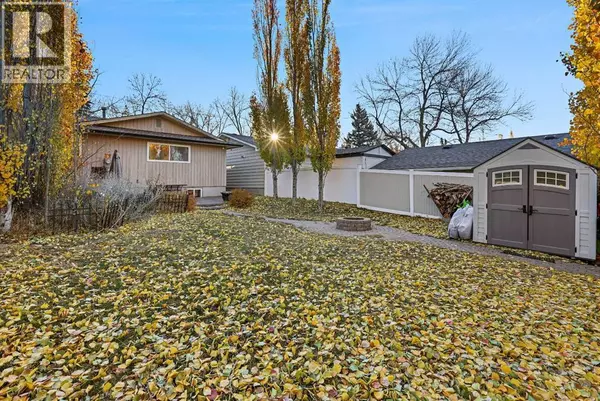
4 Beds
3 Baths
1,143 SqFt
4 Beds
3 Baths
1,143 SqFt
Key Details
Property Type Single Family Home
Sub Type Freehold
Listing Status Active
Purchase Type For Sale
Square Footage 1,143 sqft
Price per Sqft $524
Subdivision Midnapore
MLS® Listing ID A2267478
Style Bungalow
Bedrooms 4
Half Baths 1
Year Built 1978
Lot Size 5,995 Sqft
Acres 0.1376377
Property Sub-Type Freehold
Source Calgary Real Estate Board
Property Description
Location
Province AB
Rooms
Kitchen 1.0
Extra Room 1 Basement 26.25 Ft x 15.50 Ft Recreational, Games room
Extra Room 2 Basement 13.83 Ft x 13.58 Ft Bedroom
Extra Room 3 Basement 7.17 Ft x 2.92 Ft Laundry room
Extra Room 4 Basement 9.58 Ft x 7.75 Ft 4pc Bathroom
Extra Room 5 Basement 14.17 Ft x 7.75 Ft Furnace
Extra Room 6 Main level 23.25 Ft x 11.92 Ft Living room/Dining room
Interior
Heating Forced air
Cooling Central air conditioning
Flooring Ceramic Tile, Laminate
Fireplaces Number 1
Exterior
Parking Features No
Fence Fence
Community Features Lake Privileges, Fishing
View Y/N No
Total Parking Spaces 2
Private Pool No
Building
Lot Description Landscaped, Underground sprinkler
Story 1
Architectural Style Bungalow
Others
Ownership Freehold
Virtual Tour https://youtu.be/e8sGyGs_zuU
GET MORE INFORMATION

Real Broker







