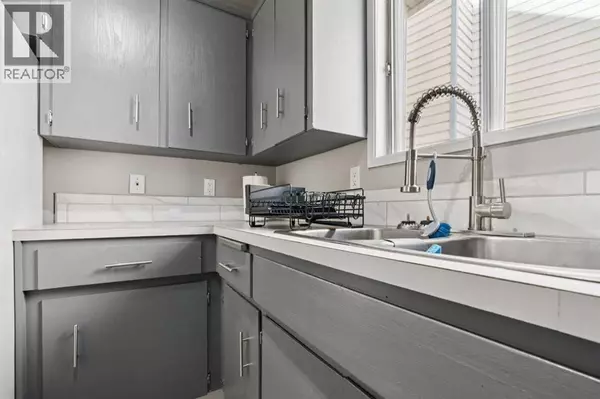
4 Beds
4 Baths
1,364 SqFt
4 Beds
4 Baths
1,364 SqFt
Key Details
Property Type Single Family Home
Sub Type Freehold
Listing Status Active
Purchase Type For Sale
Square Footage 1,364 sqft
Price per Sqft $392
Subdivision Falconridge
MLS® Listing ID A2264078
Bedrooms 4
Half Baths 2
Year Built 1987
Lot Size 2,572 Sqft
Acres 0.059058186
Property Sub-Type Freehold
Source Calgary Real Estate Board
Property Description
Location
Province AB
Rooms
Kitchen 1.0
Extra Room 1 Lower level 11.75 Ft x 10.83 Ft Bedroom
Extra Room 2 Lower level 14.83 Ft x 23.17 Ft Recreational, Games room
Extra Room 3 Lower level 4.92 Ft x 9.08 Ft 4pc Bathroom
Extra Room 4 Main level 16.00 Ft x 16.33 Ft Living room
Extra Room 5 Main level 6.92 Ft x 9.50 Ft Kitchen
Extra Room 6 Main level 10.50 Ft x 11.42 Ft Family room
Interior
Heating Forced air,
Cooling None
Flooring Vinyl Plank
Exterior
Parking Features No
Fence Not fenced
View Y/N No
Total Parking Spaces 3
Private Pool No
Building
Story 2
Others
Ownership Freehold
Virtual Tour https://youriguide.com/218_falmere_way_ne_calgary_ab/
GET MORE INFORMATION

Real Broker







