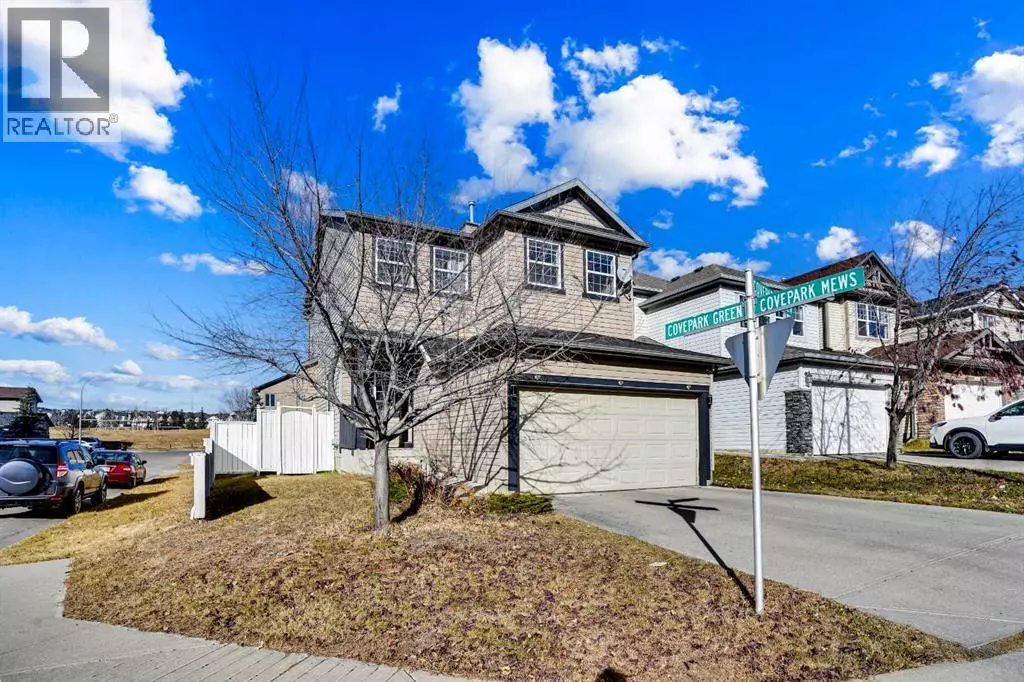
4 Beds
4 Baths
1,783 SqFt
4 Beds
4 Baths
1,783 SqFt
Key Details
Property Type Single Family Home
Sub Type Freehold
Listing Status Active
Purchase Type For Sale
Square Footage 1,783 sqft
Price per Sqft $364
Subdivision Coventry Hills
MLS® Listing ID A2268024
Bedrooms 4
Half Baths 1
Year Built 2006
Lot Size 3,853 Sqft
Acres 3853.0
Property Sub-Type Freehold
Source Calgary Real Estate Board
Property Description
Location
Province AB
Rooms
Kitchen 0.0
Extra Room 1 Second level 15.25 Ft x 13.50 Ft Primary Bedroom
Extra Room 2 Second level 7.42 Ft x 5.67 Ft Other
Extra Room 3 Second level 11.00 Ft x 8.25 Ft 4pc Bathroom
Extra Room 4 Second level 8.42 Ft x 5.08 Ft 4pc Bathroom
Extra Room 5 Second level 4.75 Ft x 5.75 Ft Laundry room
Extra Room 6 Second level 10.67 Ft x 9.00 Ft Bedroom
Interior
Heating Forced air
Cooling Central air conditioning
Flooring Carpeted, Hardwood
Fireplaces Number 1
Exterior
Parking Features Yes
Garage Spaces 2.0
Garage Description 2
Fence Fence
View Y/N No
Total Parking Spaces 4
Private Pool No
Building
Story 2
Others
Ownership Freehold
Virtual Tour https://youriguide.com/155_covepark_green_ne_calgary_ab
GET MORE INFORMATION

Real Broker







