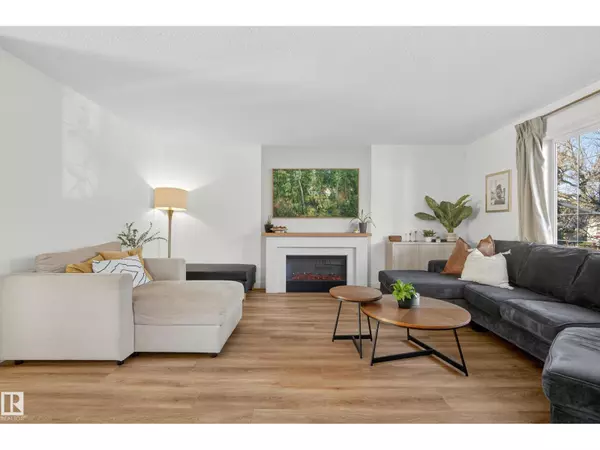
6 Beds
4 Baths
2,001 SqFt
6 Beds
4 Baths
2,001 SqFt
Key Details
Property Type Single Family Home
Sub Type Freehold
Listing Status Active
Purchase Type For Sale
Square Footage 2,001 sqft
Price per Sqft $412
Subdivision Strathearn
MLS® Listing ID E4464266
Bedrooms 6
Half Baths 1
Year Built 2002
Lot Size 3,745 Sqft
Acres 0.085977845
Property Sub-Type Freehold
Source REALTORS® Association of Edmonton
Property Description
Location
Province AB
Rooms
Kitchen 1.0
Extra Room 1 Basement 6.93 m X 4.88 m Recreation room
Extra Room 2 Basement 4.24 m X 3.51 m Bedroom 6
Extra Room 3 Basement 2.58 m X 4.22 m Utility room
Extra Room 4 Main level 4.46 m X 5.12 m Living room
Extra Room 5 Main level 2.85 m X 3.14 m Dining room
Extra Room 6 Main level 3.96 m X 6.02 m Kitchen
Interior
Heating Forced air
Cooling Central air conditioning
Exterior
Parking Features Yes
View Y/N No
Private Pool No
Building
Story 2
Others
Ownership Freehold
Virtual Tour https://unbranded.youriguide.com/8705_92a_ave_nw_edmonton_ab/
GET MORE INFORMATION

Real Broker







