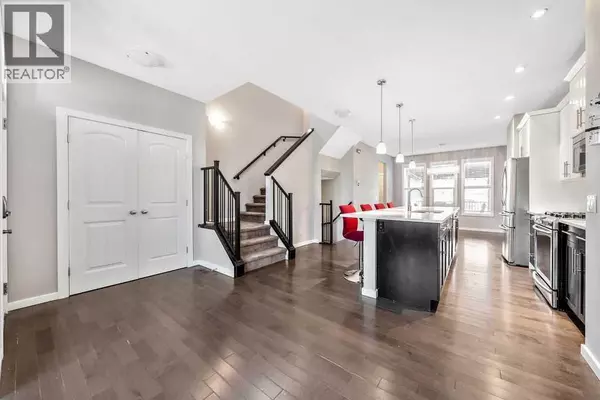
4 Beds
4 Baths
1,352 SqFt
4 Beds
4 Baths
1,352 SqFt
Key Details
Property Type Single Family Home
Sub Type Freehold
Listing Status Active
Purchase Type For Sale
Square Footage 1,352 sqft
Price per Sqft $480
Subdivision Mahogany
MLS® Listing ID A2268059
Bedrooms 4
Half Baths 1
Year Built 2013
Lot Size 3,282 Sqft
Acres 0.07536714
Property Sub-Type Freehold
Source Calgary Real Estate Board
Property Description
Location
Province AB
Rooms
Kitchen 1.0
Extra Room 1 Basement 11.08 Ft x 12.33 Ft Family room
Extra Room 2 Basement 10.08 Ft x 10.42 Ft Bedroom
Extra Room 3 Basement 5.00 Ft x 10.33 Ft 4pc Bathroom
Extra Room 4 Main level 12.42 Ft x 13.75 Ft Living room
Extra Room 5 Main level 11.00 Ft x 13.08 Ft Dining room
Extra Room 6 Main level 8.83 Ft x 12.00 Ft Kitchen
Interior
Heating Forced air,
Cooling None
Flooring Carpeted, Hardwood, Linoleum
Exterior
Parking Features Yes
Garage Spaces 2.0
Garage Description 2
Fence Fence
Community Features Lake Privileges, Fishing
View Y/N No
Total Parking Spaces 2
Private Pool No
Building
Story 2
Others
Ownership Freehold
GET MORE INFORMATION

Real Broker







