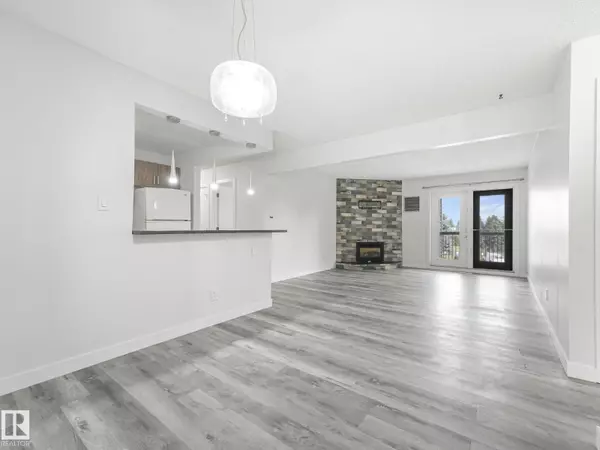
2 Beds
1 Bath
952 SqFt
2 Beds
1 Bath
952 SqFt
Key Details
Property Type Single Family Home
Sub Type Condo
Listing Status Active
Purchase Type For Sale
Square Footage 952 sqft
Price per Sqft $139
Subdivision Ermineskin
MLS® Listing ID E4464372
Bedrooms 2
Condo Fees $501/mo
Year Built 1978
Property Sub-Type Condo
Source REALTORS® Association of Edmonton
Property Description
Location
Province AB
Rooms
Kitchen 1.0
Extra Room 1 Main level 5.12 m X 4.06 m Living room
Extra Room 2 Main level 3.14 m X 2.96 m Dining room
Extra Room 3 Main level 3.14 m X 2.38 m Kitchen
Extra Room 4 Main level 4.93 m X 3.33 m Primary Bedroom
Extra Room 5 Main level 4.66 m X 2.96 m Bedroom 2
Interior
Heating Hot water radiator heat
Exterior
Parking Features No
View Y/N No
Private Pool No
Others
Ownership Condominium/Strata
Virtual Tour https://listings.virtualxposure.com/sites/10528-29-ave-nw-303-edmonton-ab-t6j-4j2-11841585/branded
GET MORE INFORMATION

Real Broker







