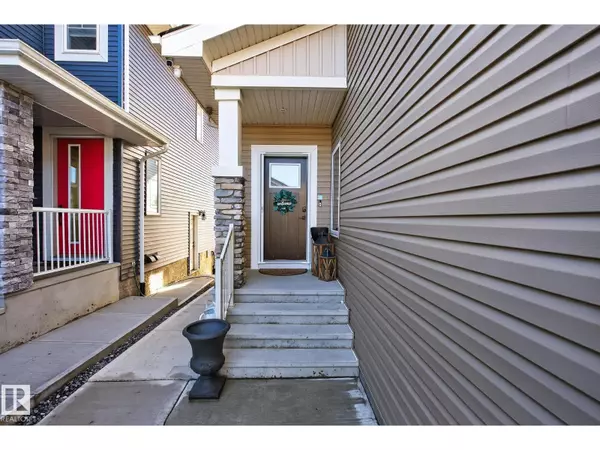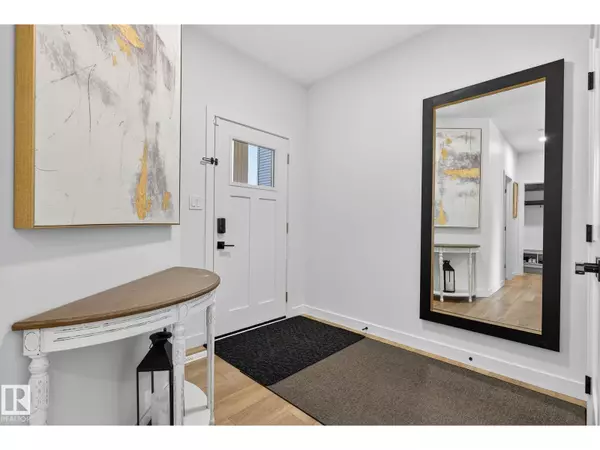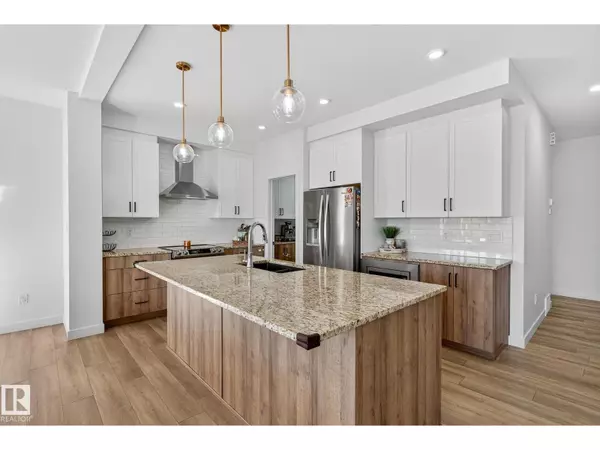
5 Beds
4 Baths
2,442 SqFt
5 Beds
4 Baths
2,442 SqFt
Key Details
Property Type Single Family Home
Sub Type Freehold
Listing Status Active
Purchase Type For Sale
Square Footage 2,442 sqft
Price per Sqft $327
Subdivision Klarvatten
MLS® Listing ID E4464636
Bedrooms 5
Year Built 2021
Property Sub-Type Freehold
Source REALTORS® Association of Edmonton
Property Description
Location
Province AB
Rooms
Kitchen 1.0
Extra Room 1 Basement 3.03 m X 3.2 m Bedroom 5
Extra Room 2 Basement 3.19 m X 3.04 m Second Kitchen
Extra Room 3 Basement 6.13 m X 8.24 m Recreation room
Extra Room 4 Basement 3.16 m X 1.43 m Storage
Extra Room 5 Basement 2.95 m X 2.97 m Utility room
Extra Room 6 Main level 4.27 m X 4.69 m Living room
Interior
Heating Forced air
Fireplaces Type Insert
Exterior
Parking Features Yes
Fence Fence
View Y/N No
Total Parking Spaces 4
Private Pool No
Building
Story 2
Others
Ownership Freehold
Virtual Tour https://unbranded.youriguide.com/9219_183_ave_nw_edmonton_ab/
GET MORE INFORMATION

Real Broker







