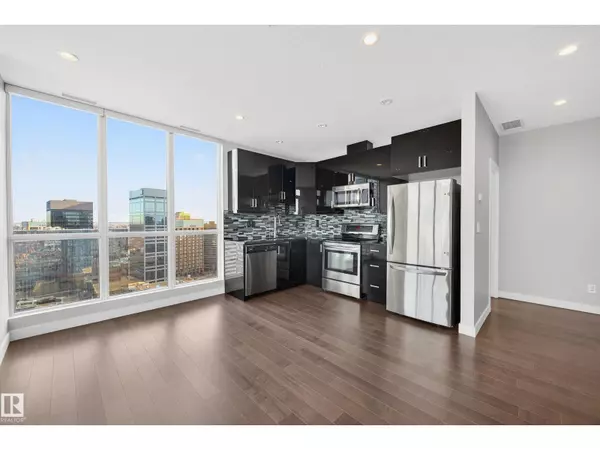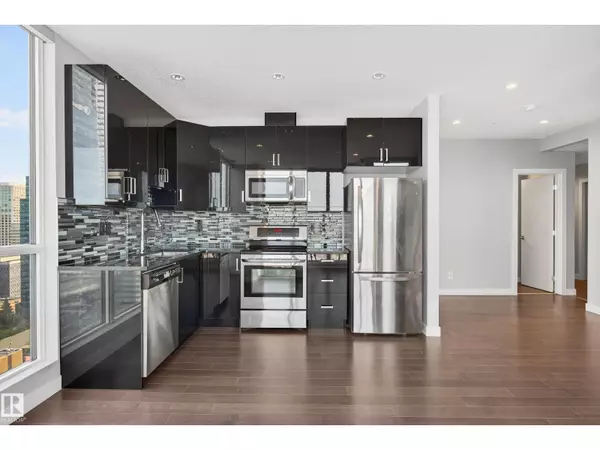
2 Beds
2 Baths
746 SqFt
2 Beds
2 Baths
746 SqFt
Key Details
Property Type Single Family Home
Sub Type Condo
Listing Status Active
Purchase Type For Sale
Square Footage 746 sqft
Price per Sqft $455
Subdivision Downtown (Edmonton)
MLS® Listing ID E4464744
Bedrooms 2
Condo Fees $526/mo
Year Built 2016
Lot Size 82 Sqft
Acres 0.0018878852
Property Sub-Type Condo
Source REALTORS® Association of Edmonton
Property Description
Location
Province AB
Rooms
Kitchen 1.0
Extra Room 1 Main level 3.1 m X 4.34 m Living room
Extra Room 2 Main level 3.23 m X 3.08 m Dining room
Extra Room 3 Main level 2.15 m X 3.33 m Kitchen
Extra Room 4 Main level 3.58 m X 3.21 m Primary Bedroom
Extra Room 5 Main level 2.68 m X 3.19 m Bedroom 2
Interior
Heating Heat Pump
Exterior
Parking Features Yes
Community Features Public Swimming Pool
View Y/N Yes
View City view
Private Pool No
Others
Ownership Condominium/Strata
Virtual Tour https://youriguide.com/2503_10238_103_st_nw_edmonton_ab/
GET MORE INFORMATION

Real Broker







