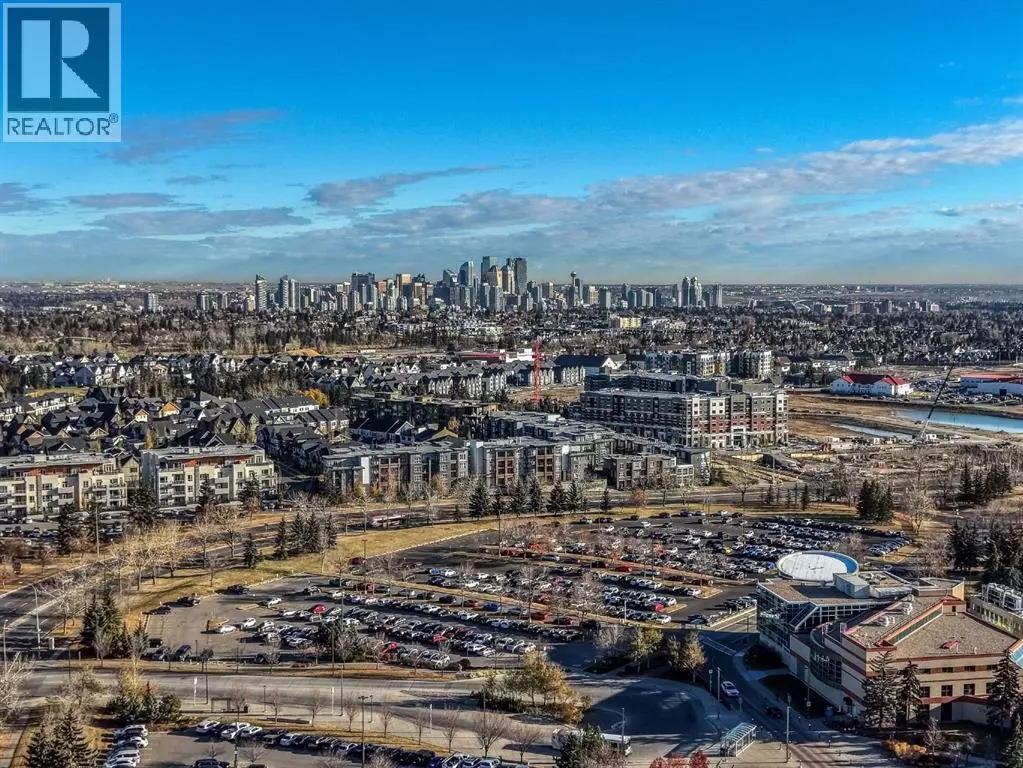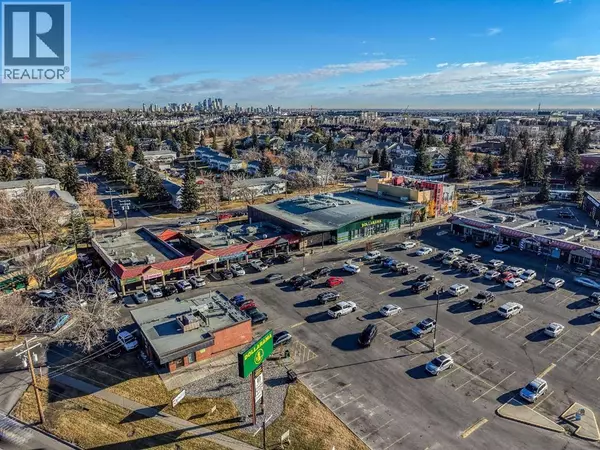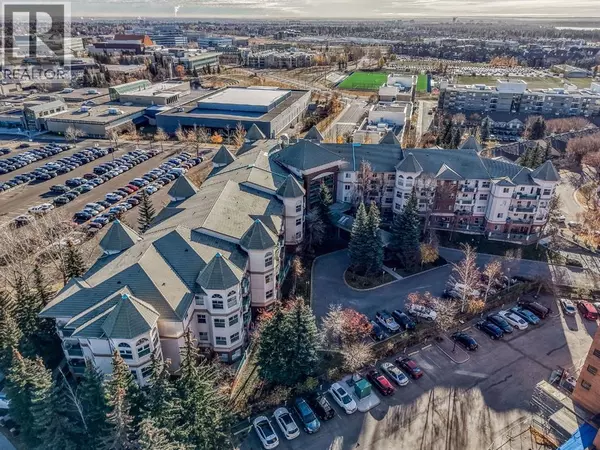
2 Beds
2 Baths
1,029 SqFt
2 Beds
2 Baths
1,029 SqFt
Key Details
Property Type Single Family Home
Sub Type Condo
Listing Status Active
Purchase Type For Sale
Square Footage 1,029 sqft
Price per Sqft $315
Subdivision Lincoln Park
MLS® Listing ID A2268051
Bedrooms 2
Condo Fees $640/mo
Year Built 1995
Property Sub-Type Condo
Source Calgary Real Estate Board
Property Description
Location
Province AB
Rooms
Kitchen 1.0
Extra Room 1 Main level Measurements not available 4pc Bathroom
Extra Room 2 Main level Measurements not available 4pc Bathroom
Extra Room 3 Main level 13.67 Ft x 9.17 Ft Bedroom
Extra Room 4 Main level 16.75 Ft x 10.50 Ft Primary Bedroom
Extra Room 5 Main level 7.08 Ft x 14.25 Ft Dining room
Extra Room 6 Main level 10.83 Ft x 14.42 Ft Kitchen
Interior
Heating Baseboard heaters
Cooling None
Flooring Carpeted, Linoleum
Exterior
Parking Features Yes
Fence Not fenced
Community Features Pets Allowed With Restrictions
View Y/N No
Total Parking Spaces 1
Private Pool No
Building
Story 4
Others
Ownership Condominium/Strata
Virtual Tour https://unbranded.youriguide.com/207_200_lincoln_way_sw_calgary_ab/
GET MORE INFORMATION

Real Broker







