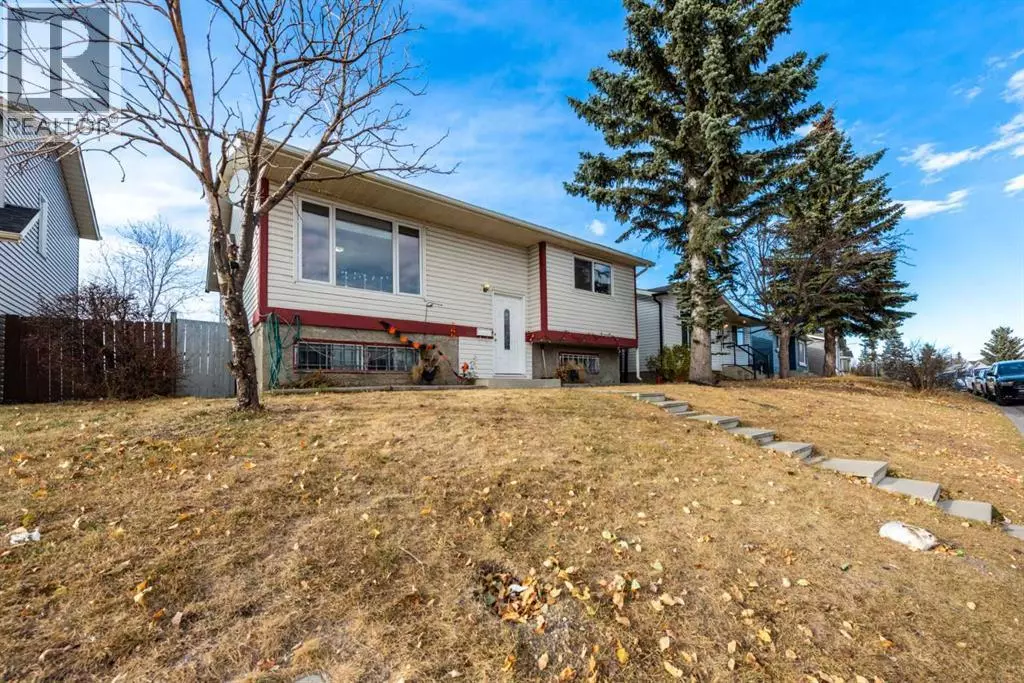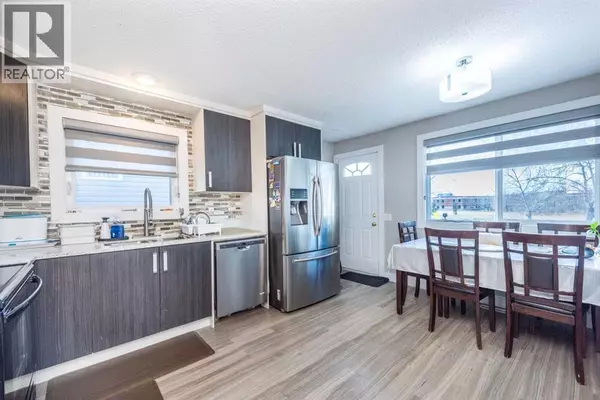
5 Beds
3 Baths
1,063 SqFt
5 Beds
3 Baths
1,063 SqFt
Key Details
Property Type Single Family Home
Sub Type Freehold
Listing Status Active
Purchase Type For Sale
Square Footage 1,063 sqft
Price per Sqft $498
Subdivision Falconridge
MLS® Listing ID A2269043
Style Bi-level
Bedrooms 5
Year Built 1981
Lot Size 4,165 Sqft
Acres 0.09562978
Property Sub-Type Freehold
Source Calgary Real Estate Board
Property Description
Location
Province AB
Rooms
Kitchen 2.0
Extra Room 1 Basement 10.25 Ft x 6.92 Ft 4pc Bathroom
Extra Room 2 Basement 10.75 Ft x 12.83 Ft Bedroom
Extra Room 3 Basement 9.50 Ft x 11.17 Ft Bedroom
Extra Room 4 Basement 10.08 Ft x 8.00 Ft Kitchen
Extra Room 5 Basement 9.08 Ft x 15.08 Ft Laundry room
Extra Room 6 Basement 14.75 Ft x 14.58 Ft Recreational, Games room
Interior
Heating Central heating, Forced air,
Cooling None
Flooring Carpeted, Laminate, Tile
Exterior
Parking Features No
Fence Fence
View Y/N No
Total Parking Spaces 2
Private Pool No
Building
Architectural Style Bi-level
Others
Ownership Freehold
GET MORE INFORMATION

Real Broker







