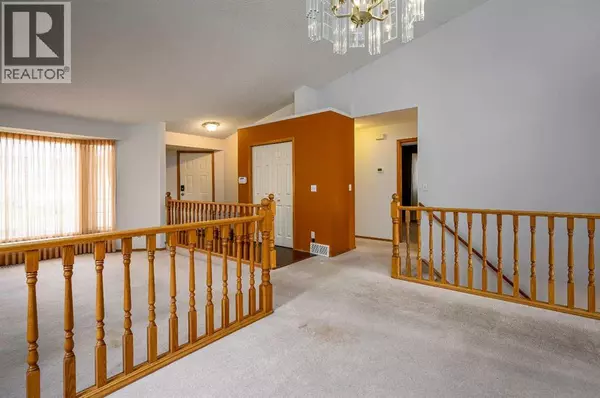
2 Beds
3 Baths
1,325 SqFt
2 Beds
3 Baths
1,325 SqFt
Open House
Sat Nov 08, 3:00pm - 6:00pm
Key Details
Property Type Single Family Home
Sub Type Freehold
Listing Status Active
Purchase Type For Sale
Square Footage 1,325 sqft
Price per Sqft $460
Subdivision Citadel
MLS® Listing ID A2269038
Style Bungalow
Bedrooms 2
Year Built 1994
Lot Size 5,306 Sqft
Acres 0.12182295
Property Sub-Type Freehold
Source Calgary Real Estate Board
Property Description
Location
Province AB
Rooms
Kitchen 1.0
Extra Room 1 Basement 15.33 Ft x 14.75 Ft Family room
Extra Room 2 Basement 36.25 Ft x 10.00 Ft Recreational, Games room
Extra Room 3 Basement 18.17 Ft x 10.17 Ft Other
Extra Room 4 Basement 8.58 Ft x 5.25 Ft 4pc Bathroom
Extra Room 5 Basement 9.50 Ft x 8.75 Ft Furnace
Extra Room 6 Main level 16.75 Ft x 11.00 Ft Living room
Interior
Heating Forced air
Cooling None
Flooring Carpeted, Laminate, Linoleum
Fireplaces Number 1
Exterior
Parking Features Yes
Garage Spaces 2.0
Garage Description 2
Fence Fence
View Y/N No
Total Parking Spaces 4
Private Pool No
Building
Lot Description Fruit trees, Lawn
Story 1
Architectural Style Bungalow
Others
Ownership Freehold
GET MORE INFORMATION

Real Broker







