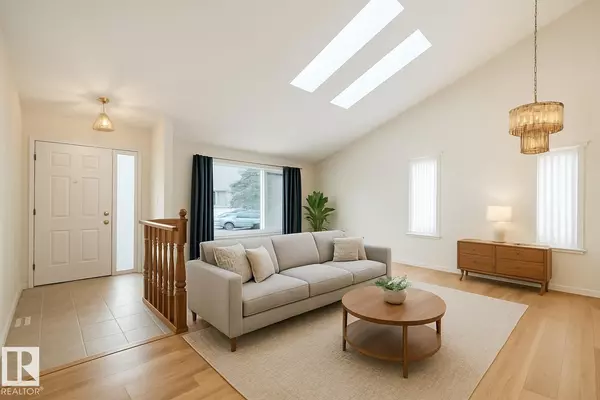
4 Beds
3 Baths
1,361 SqFt
4 Beds
3 Baths
1,361 SqFt
Open House
Sat Nov 08, 12:00pm - 2:00pm
Key Details
Property Type Single Family Home
Sub Type Freehold
Listing Status Active
Purchase Type For Sale
Square Footage 1,361 sqft
Price per Sqft $385
Subdivision Duggan
MLS® Listing ID E4464902
Bedrooms 4
Year Built 1985
Lot Size 5,435 Sqft
Acres 0.12477092
Property Sub-Type Freehold
Source REALTORS® Association of Edmonton
Property Description
Location
Province AB
Rooms
Kitchen 1.0
Extra Room 1 Lower level 4.00 × 7.28 Family room
Extra Room 2 Lower level 3.98 × 3.17 Bedroom 4
Extra Room 3 Main level 4.35 × 4.45 Living room
Extra Room 4 Main level 2.32 × 3.48 Dining room
Extra Room 5 Main level 2.85 × 3.74 Kitchen
Extra Room 6 Upper Level 3.49 × 4.55 Primary Bedroom
Interior
Heating Forced air
Cooling Central air conditioning
Fireplaces Type Heatillator
Exterior
Parking Features Yes
Fence Fence
View Y/N No
Total Parking Spaces 4
Private Pool No
Others
Ownership Freehold
Virtual Tour https://3dtour.listsimple.com/p/wIzT2ZKD
GET MORE INFORMATION

Real Broker







