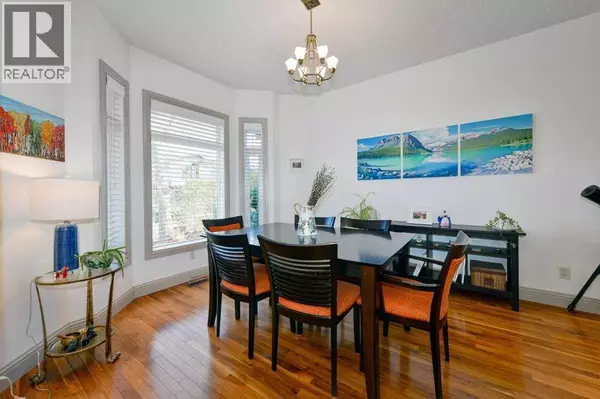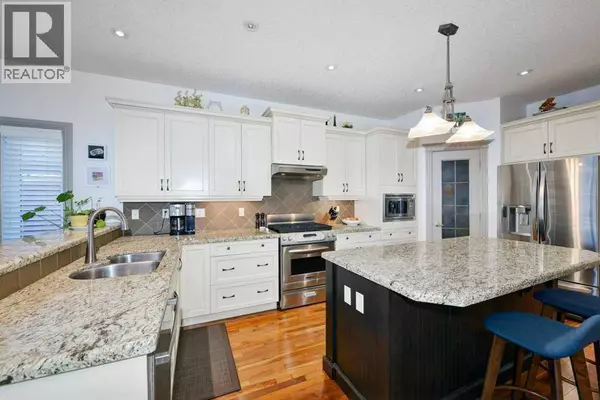
4 Beds
4 Baths
1,907 SqFt
4 Beds
4 Baths
1,907 SqFt
Key Details
Property Type Single Family Home
Sub Type Freehold
Listing Status Active
Purchase Type For Sale
Square Footage 1,907 sqft
Price per Sqft $469
Subdivision Killarney/Glengarry
MLS® Listing ID A2268455
Bedrooms 4
Half Baths 1
Year Built 2005
Lot Size 3,132 Sqft
Acres 0.07190767
Property Sub-Type Freehold
Source Calgary Real Estate Board
Property Description
Location
Province AB
Rooms
Kitchen 1.0
Extra Room 1 Basement 14.67 Ft x 14.83 Ft Recreational, Games room
Extra Room 2 Basement 14.67 Ft x 15.17 Ft Bedroom
Extra Room 3 Basement 5.83 Ft x 9.75 Ft 4pc Bathroom
Extra Room 4 Main level 15.92 Ft x 14.25 Ft Living room
Extra Room 5 Main level 17.83 Ft x 17.75 Ft Kitchen
Extra Room 6 Main level 10.92 Ft x 15.50 Ft Dining room
Interior
Heating Forced air,
Cooling Central air conditioning
Flooring Carpeted, Hardwood, Tile
Fireplaces Number 1
Exterior
Parking Features Yes
Garage Spaces 2.0
Garage Description 2
Fence Fence
View Y/N No
Total Parking Spaces 2
Private Pool No
Building
Lot Description Landscaped, Lawn
Story 2
Others
Ownership Freehold
Virtual Tour https://unbranded.youriguide.com/2617_27_st_sw_calgary_ab/
GET MORE INFORMATION

Real Broker







