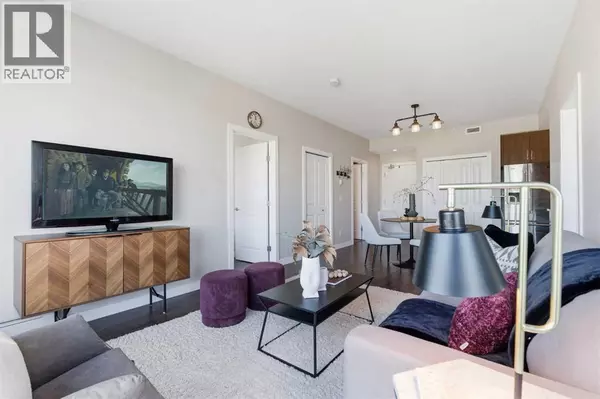
2 Beds
2 Baths
815 SqFt
2 Beds
2 Baths
815 SqFt
Open House
Sat Nov 08, 1:00pm - 3:00pm
Key Details
Property Type Single Family Home
Sub Type Condo
Listing Status Active
Purchase Type For Sale
Square Footage 815 sqft
Price per Sqft $459
Subdivision Mount Pleasant
MLS® Listing ID A2269216
Bedrooms 2
Condo Fees $617/mo
Year Built 2015
Property Sub-Type Condo
Source Calgary Real Estate Board
Property Description
Location
Province AB
Rooms
Kitchen 1.0
Extra Room 1 Main level 11.75 Ft x 7.92 Ft Kitchen
Extra Room 2 Main level 11.33 Ft x 7.83 Ft Dining room
Extra Room 3 Main level 15.00 Ft x 11.33 Ft Living room
Extra Room 4 Main level 12.25 Ft x 10.42 Ft Primary Bedroom
Extra Room 5 Main level 8.58 Ft x 4.92 Ft 4pc Bathroom
Extra Room 6 Main level 11.00 Ft x 9.50 Ft Bedroom
Interior
Heating Baseboard heaters,
Cooling See Remarks
Flooring Ceramic Tile, Laminate
Exterior
Parking Features No
Community Features Pets Allowed With Restrictions
View Y/N No
Total Parking Spaces 1
Private Pool No
Building
Story 4
Others
Ownership Condominium/Strata
Virtual Tour https://view.spiro.media/order/6df648d3-d37b-4aa8-98c7-08de1936f6a8
GET MORE INFORMATION

Real Broker







