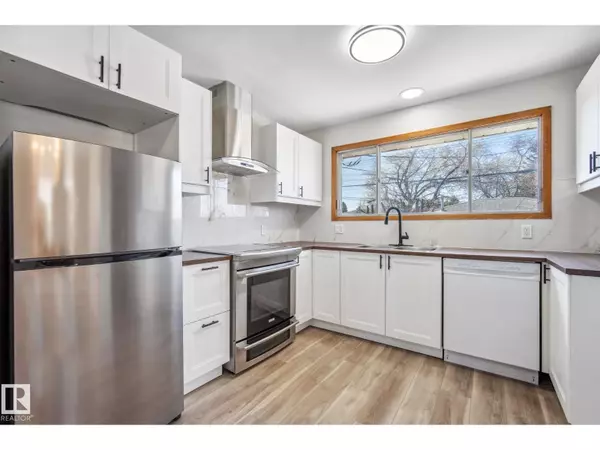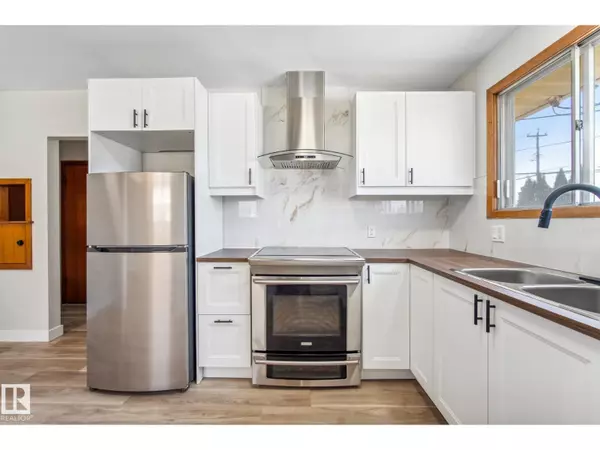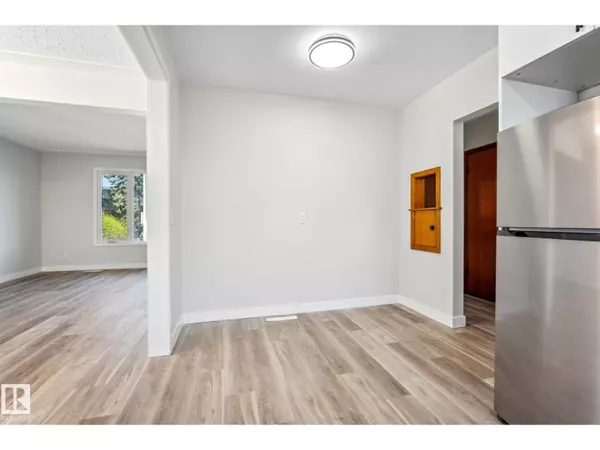
4 Beds
2 Baths
1,226 SqFt
4 Beds
2 Baths
1,226 SqFt
Key Details
Property Type Single Family Home
Sub Type Freehold
Listing Status Active
Purchase Type For Sale
Square Footage 1,226 sqft
Price per Sqft $375
Subdivision Ottewell
MLS® Listing ID E4464942
Style Bungalow
Bedrooms 4
Year Built 1960
Property Sub-Type Freehold
Source REALTORS® Association of Edmonton
Property Description
Location
Province AB
Rooms
Kitchen 1.0
Extra Room 1 Basement 16'10\" x 27'5 Family room
Extra Room 2 Basement 12'10\" x 10'4 Bedroom 4
Extra Room 3 Main level 11'5\" x 19' Living room
Extra Room 4 Main level 8'7\" x 10'2\" Dining room
Extra Room 5 Main level 15'5\" x 13'1\" Kitchen
Extra Room 6 Main level 11'5\" x 16' Primary Bedroom
Interior
Heating Forced air
Exterior
Parking Features Yes
Fence Fence
View Y/N No
Private Pool No
Building
Story 1
Architectural Style Bungalow
Others
Ownership Freehold
Virtual Tour https://unbranded.youriguide.com/6007_95_ave_nw_edmonton_ab/
GET MORE INFORMATION

Real Broker







