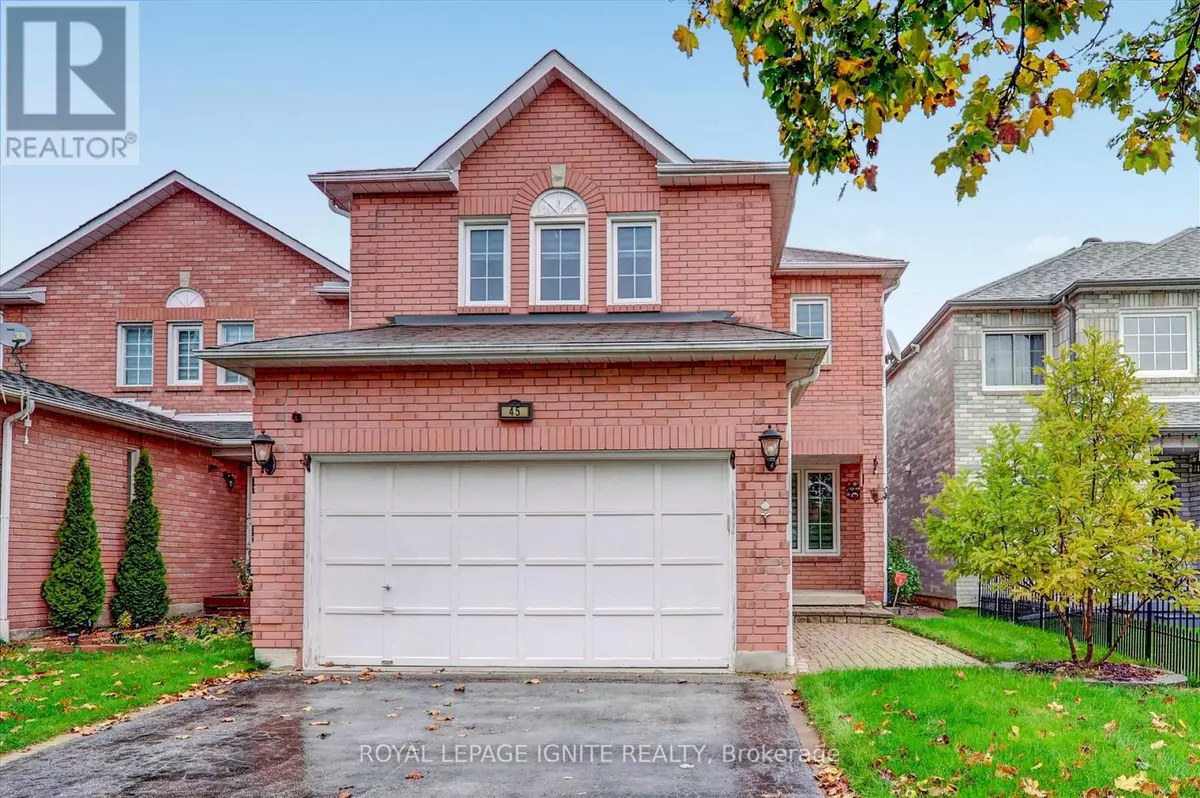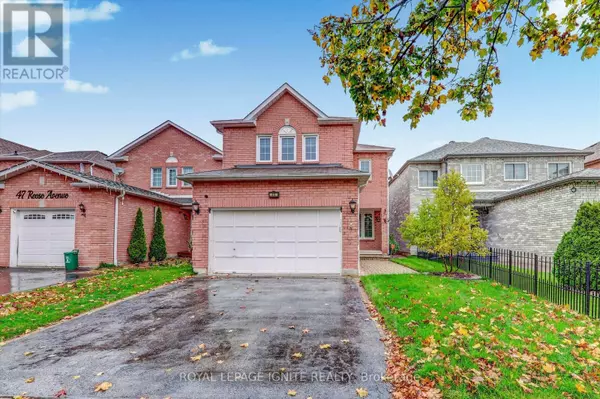
4 Beds
3 Baths
1,500 SqFt
4 Beds
3 Baths
1,500 SqFt
Open House
Sun Nov 09, 1:00pm - 5:00pm
Sat Nov 08, 1:00pm - 5:00pm
Key Details
Property Type Single Family Home
Sub Type Freehold
Listing Status Active
Purchase Type For Sale
Square Footage 1,500 sqft
Price per Sqft $532
Subdivision Central West
MLS® Listing ID E12519320
Bedrooms 4
Property Sub-Type Freehold
Source Toronto Regional Real Estate Board
Property Description
Location
Province ON
Rooms
Kitchen 1.0
Extra Room 1 Second level 5 m X 3 m Bedroom
Extra Room 2 Second level 5 m X 3 m Bedroom
Extra Room 3 Second level 5 m X 3 m Bedroom
Extra Room 4 Second level 5.21 m X 3.63 m Primary Bedroom
Extra Room 5 Second level 5.2 m X 3.03 m Bedroom
Extra Room 6 Second level 3.2 m X 2.98 m Bedroom
Interior
Heating Forced air
Cooling Central air conditioning
Flooring Hardwood, Ceramic, Carpeted, Laminate
Exterior
Parking Features Yes
View Y/N No
Total Parking Spaces 5
Private Pool No
Building
Story 2
Sewer Sanitary sewer
Others
Ownership Freehold
Virtual Tour https://realfeedsolutions.com/vtour/45ReeseAve/index_.php
GET MORE INFORMATION

Real Broker







