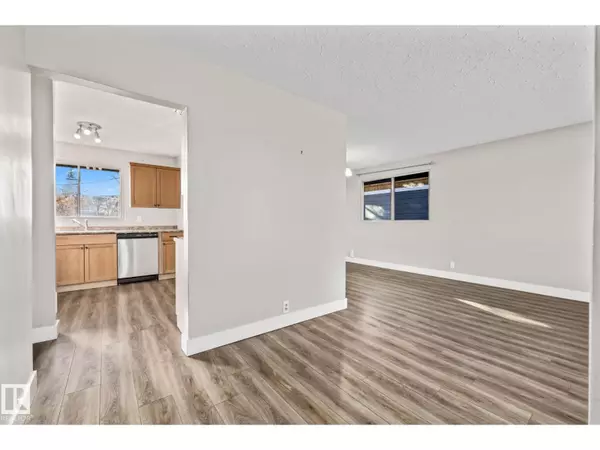
4 Beds
2 Baths
959 SqFt
4 Beds
2 Baths
959 SqFt
Key Details
Property Type Single Family Home
Sub Type Freehold
Listing Status Active
Purchase Type For Sale
Square Footage 959 sqft
Price per Sqft $416
Subdivision Dovercourt
MLS® Listing ID E4464995
Style Bungalow
Bedrooms 4
Half Baths 1
Year Built 1955
Lot Size 6,119 Sqft
Acres 0.14047942
Property Sub-Type Freehold
Source REALTORS® Association of Edmonton
Property Description
Location
Province AB
Rooms
Kitchen 1.0
Extra Room 1 Basement 3.22 m X 2.88 m Bedroom 4
Extra Room 2 Basement 1.2 m X 2.42 m Utility room
Extra Room 3 Basement 2.11 m X 2.89 m Laundry room
Extra Room 4 Main level 3.33 m X 5.55 m Living room
Extra Room 5 Main level 2.64 m X 2.78 m Dining room
Extra Room 6 Main level 3.54 m X 3.8 m Kitchen
Interior
Heating Forced air
Fireplaces Type Unknown
Exterior
Parking Features Yes
Fence Cross fenced, Fence
View Y/N No
Private Pool No
Building
Story 1
Architectural Style Bungalow
Others
Ownership Freehold
Virtual Tour https://youtube.com/shorts/O97FN5hvXB0?feature=share
GET MORE INFORMATION

Real Broker







