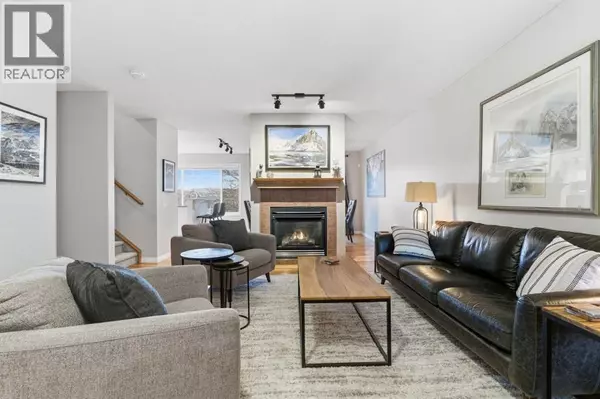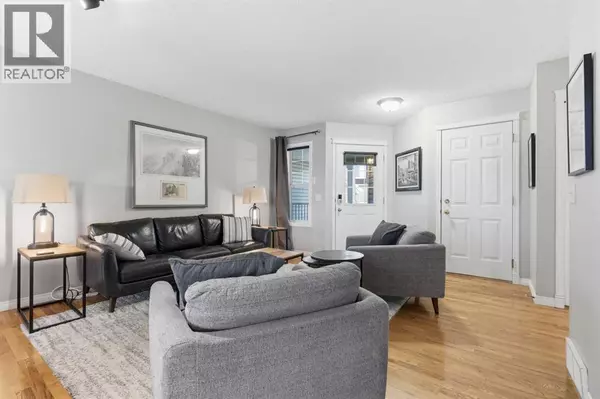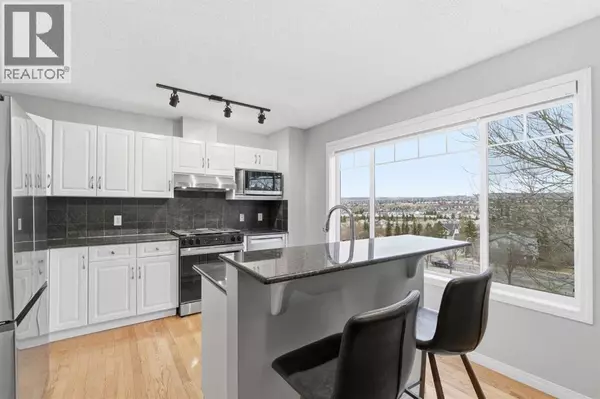
2 Beds
4 Baths
1,386 SqFt
2 Beds
4 Baths
1,386 SqFt
Open House
Sat Nov 08, 2:00pm - 4:30pm
Key Details
Property Type Single Family Home, Townhouse
Sub Type Townhouse
Listing Status Active
Purchase Type For Sale
Square Footage 1,386 sqft
Price per Sqft $360
Subdivision Hidden Valley
MLS® Listing ID A2269158
Bedrooms 2
Half Baths 1
Condo Fees $522/mo
Year Built 2001
Lot Size 2,163 Sqft
Acres 2163.0
Property Sub-Type Townhouse
Source Calgary Real Estate Board
Property Description
Location
Province AB
Rooms
Kitchen 1.0
Extra Room 1 Lower level 22.83 Ft x 20.67 Ft Recreational, Games room
Extra Room 2 Lower level Measurements not available 3pc Bathroom
Extra Room 3 Main level 15.33 Ft x 15.50 Ft Living room
Extra Room 4 Main level 9.58 Ft x 11.58 Ft Kitchen
Extra Room 5 Main level 14.00 Ft x 12.00 Ft Dining room
Extra Room 6 Main level Measurements not available 2pc Bathroom
Interior
Heating Forced air
Cooling None
Flooring Carpeted, Ceramic Tile, Hardwood, Laminate
Fireplaces Number 2
Exterior
Parking Features Yes
Garage Spaces 2.0
Garage Description 2
Fence Fence
Community Features Pets Allowed With Restrictions
View Y/N Yes
View View
Total Parking Spaces 4
Private Pool No
Building
Story 2
Others
Ownership Bare Land Condo
GET MORE INFORMATION

Real Broker







