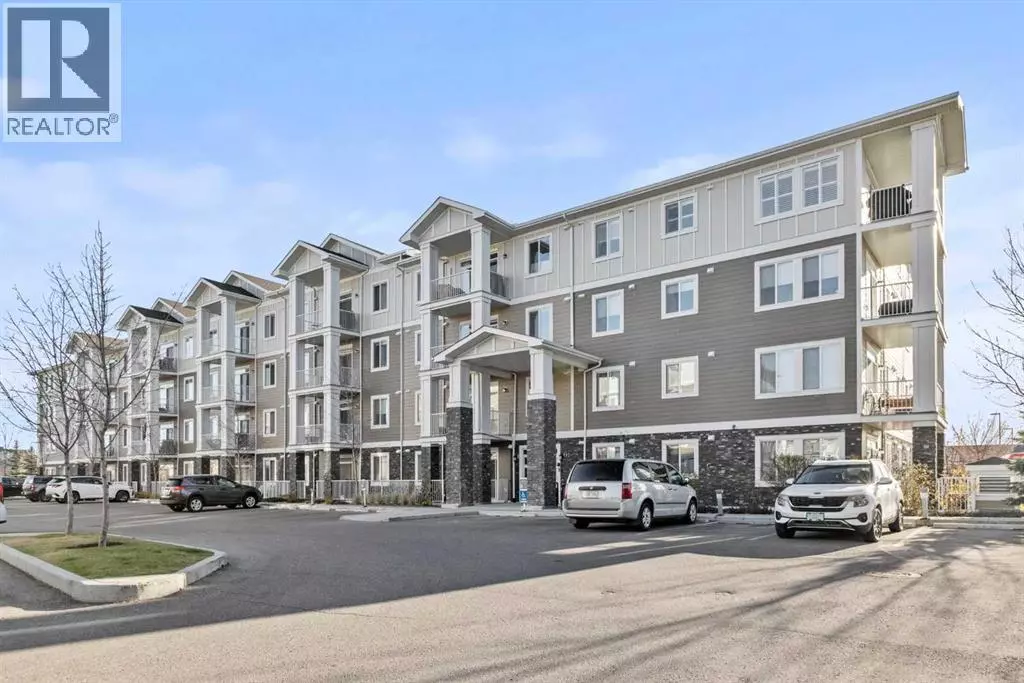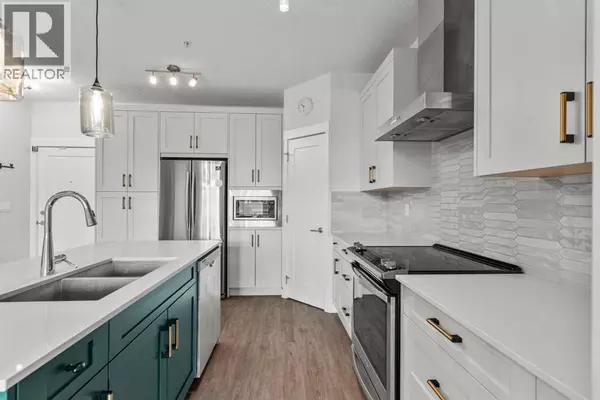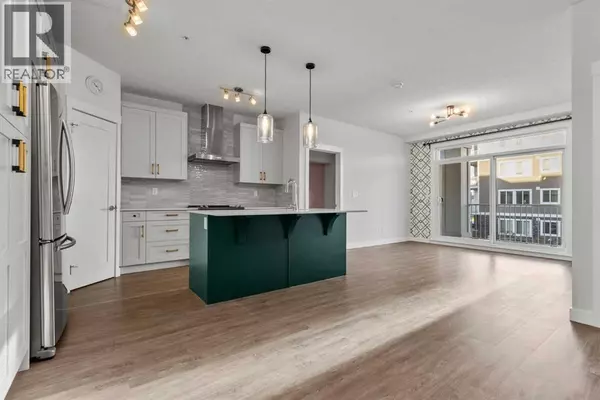
2 Beds
2 Baths
845 SqFt
2 Beds
2 Baths
845 SqFt
Key Details
Property Type Single Family Home
Sub Type Condo
Listing Status Active
Purchase Type For Sale
Square Footage 845 sqft
Price per Sqft $408
Subdivision Cranston
MLS® Listing ID A2269748
Bedrooms 2
Condo Fees $492/mo
Year Built 2019
Property Sub-Type Condo
Source Calgary Real Estate Board
Property Description
Location
Province AB
Rooms
Kitchen 1.0
Extra Room 1 Main level 7.75 Ft x 4.92 Ft 4pc Bathroom
Extra Room 2 Main level 7.83 Ft x 8.00 Ft 4pc Bathroom
Extra Room 3 Main level 10.75 Ft x 10.00 Ft Bedroom
Extra Room 4 Main level 13.92 Ft x 8.08 Ft Dining room
Extra Room 5 Main level 13.00 Ft x 11.67 Ft Kitchen
Extra Room 6 Main level 12.00 Ft x 12.00 Ft Living room
Interior
Heating Baseboard heaters,
Cooling Wall unit
Flooring Ceramic Tile, Vinyl Plank
Exterior
Parking Features Yes
Community Features Pets Allowed With Restrictions
View Y/N No
Total Parking Spaces 1
Private Pool No
Building
Story 4
Others
Ownership Condominium/Strata
Virtual Tour https://unbranded.youriguide.com/p39n1_522_cranford_dr_se_calgary_ab/
GET MORE INFORMATION

Real Broker







