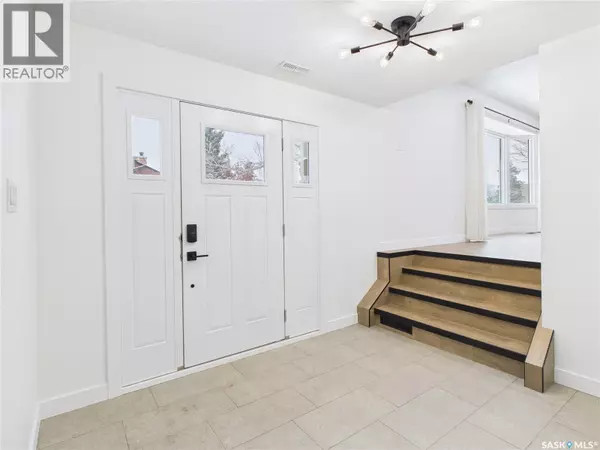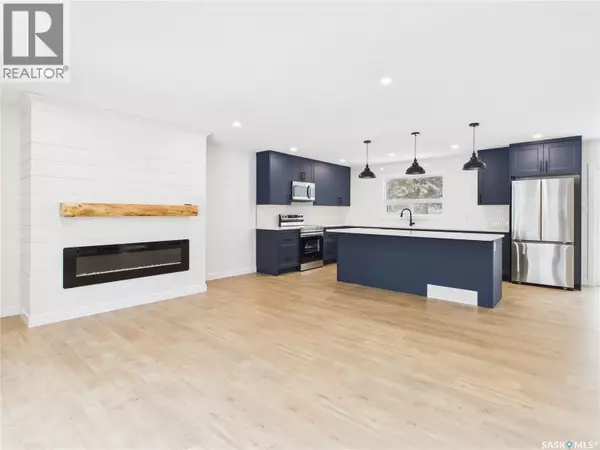
4 Beds
4 Baths
1,265 SqFt
4 Beds
4 Baths
1,265 SqFt
Key Details
Property Type Single Family Home
Sub Type Freehold
Listing Status Active
Purchase Type For Sale
Square Footage 1,265 sqft
Price per Sqft $355
Subdivision Carlton Park
MLS® Listing ID SK023678
Bedrooms 4
Year Built 1977
Lot Size 8,276 Sqft
Acres 0.19
Property Sub-Type Freehold
Source Saskatchewan REALTORS® Association
Property Description
Location
Province SK
Rooms
Kitchen 0.0
Extra Room 1 Second level 21 ft , 6 in X 23 ft , 6 in Other
Extra Room 2 Third level 10 ft X 9 ft , 6 in Bedroom
Extra Room 3 Third level 11 ft X 10 ft Bedroom
Extra Room 4 Third level 9 ft , 3 in X 4 ft , 10 in 4pc Bathroom
Extra Room 5 Third level 14 ft , 8 in X 11 ft , 6 in Primary Bedroom
Extra Room 6 Third level 9 ft , 3 in X 5 ft 3pc Ensuite bath
Interior
Heating Forced air,
Fireplaces Type Conventional
Exterior
Parking Features Yes
Fence Fence
View Y/N No
Private Pool No
Building
Lot Description Lawn
Others
Ownership Freehold
GET MORE INFORMATION

Real Broker







