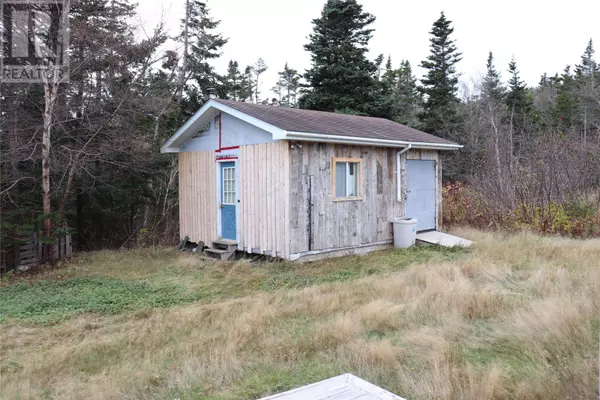
2 Beds
1 Bath
1,378 SqFt
2 Beds
1 Bath
1,378 SqFt
Key Details
Property Type Single Family Home
Sub Type Freehold
Listing Status Active
Purchase Type For Sale
Square Footage 1,378 sqft
Price per Sqft $137
MLS® Listing ID 1292509
Style Bungalow
Bedrooms 2
Year Built 1983
Property Sub-Type Freehold
Source Newfoundland & Labrador Association of REALTORS®
Property Description
Location
Province NL
Rooms
Kitchen 1.0
Extra Room 1 Main level 9.4 x 5.5 Laundry room
Extra Room 2 Main level 9.4 x 6 Bath (# pieces 1-6)
Extra Room 3 Main level 12.6 x 9.3 Bedroom
Extra Room 4 Main level 10.8 x 10.4 Primary Bedroom
Extra Room 5 Main level 13.6 x 11.9 Living room
Extra Room 6 Main level 11.9 x 13.9 Kitchen
Interior
Heating ,
Flooring Laminate, Other
Fireplaces Type Woodstove
Exterior
Parking Features Yes
View Y/N Yes
View Ocean view
Private Pool No
Building
Story 1
Sewer Septic tank
Architectural Style Bungalow
Others
Ownership Freehold
GET MORE INFORMATION

Real Broker







