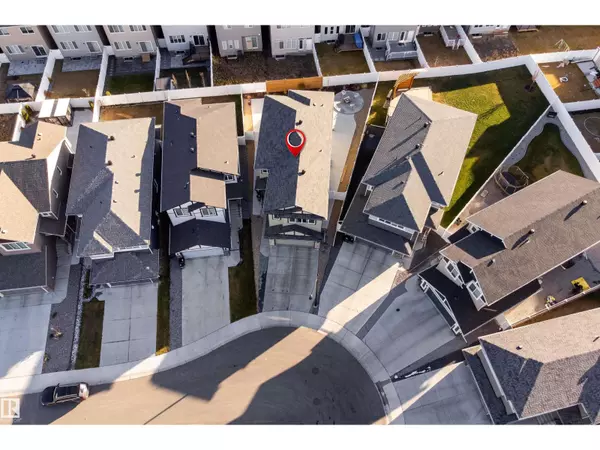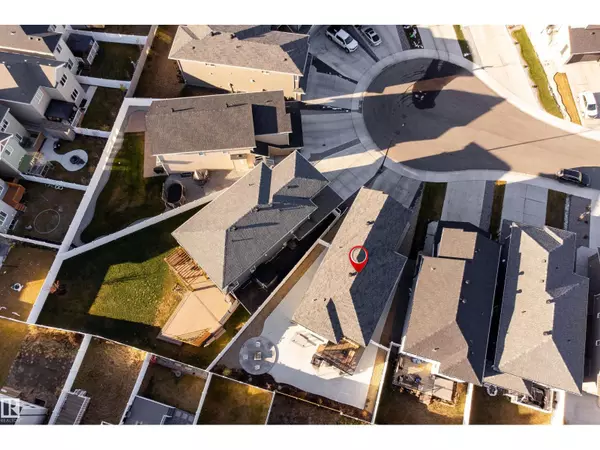
3 Beds
3 Baths
2,271 SqFt
3 Beds
3 Baths
2,271 SqFt
Key Details
Property Type Single Family Home
Sub Type Freehold
Listing Status Active
Purchase Type For Sale
Square Footage 2,271 sqft
Price per Sqft $284
Subdivision Crystallina Nera West
MLS® Listing ID E4465472
Bedrooms 3
Half Baths 1
Year Built 2021
Lot Size 4,957 Sqft
Acres 0.11380685
Property Sub-Type Freehold
Source REALTORS® Association of Edmonton
Property Description
Location
Province AB
Rooms
Kitchen 1.0
Extra Room 1 Main level Measurements not available Living room
Extra Room 2 Main level Measurements not available Dining room
Extra Room 3 Main level Measurements not available Kitchen
Extra Room 4 Main level Measurements not available Den
Extra Room 5 Upper Level Measurements not available Primary Bedroom
Extra Room 6 Upper Level Measurements not available Bedroom 2
Interior
Heating Forced air
Cooling Central air conditioning
Fireplaces Type Unknown
Exterior
Parking Features Yes
Fence Fence
View Y/N No
Private Pool No
Building
Story 2
Others
Ownership Freehold
Virtual Tour https://my.matterport.com/show/?m=peTe3aDrdNR
GET MORE INFORMATION

Real Broker







