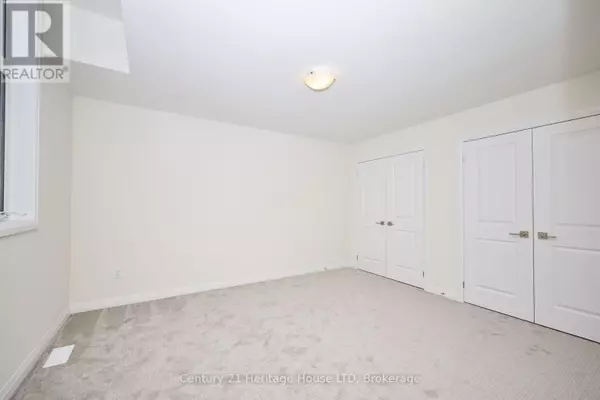
3 Beds
3 Baths
1,400 SqFt
3 Beds
3 Baths
1,400 SqFt
Open House
Sat Nov 22, 12:00pm - 2:00pm
Key Details
Property Type Single Family Home, Townhouse
Sub Type Townhouse
Listing Status Active
Purchase Type For Sale
Square Footage 1,400 sqft
Price per Sqft $427
Subdivision 333 - Lakeshore
MLS® Listing ID X12538508
Bedrooms 3
Half Baths 1
Condo Fees $165/mo
Property Sub-Type Townhouse
Source Niagara Association of REALTORS®
Property Description
Location
Province ON
Rooms
Kitchen 1.0
Extra Room 1 Second level 2.47 m X 2.99 m Bedroom 2
Extra Room 2 Second level 3.38 m X 4.21 m Bedroom 3
Extra Room 3 Second level Measurements not available Bathroom
Extra Room 4 Main level 3.35 m X 3.35 m Primary Bedroom
Extra Room 5 Main level 4.39 m X 4.27 m Great room
Extra Room 6 Main level 3.9 m X 3.05 m Dining room
Interior
Heating Forced air
Cooling Central air conditioning
Flooring Carpeted, Ceramic
Exterior
Parking Features Yes
Community Features Pets Allowed With Restrictions, Community Centre
View Y/N No
Total Parking Spaces 2
Private Pool No
Building
Story 1.5
Others
Ownership Condominium/Strata
GET MORE INFORMATION

Real Broker







