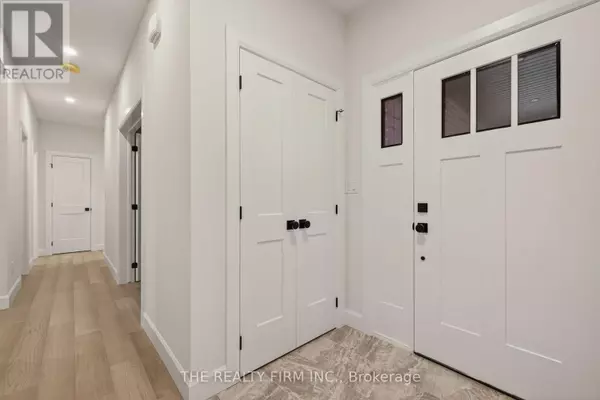
4 Beds
4 Baths
2,250 SqFt
4 Beds
4 Baths
2,250 SqFt
Key Details
Property Type Single Family Home, Condo
Sub Type Condominium/Strata
Listing Status Active
Purchase Type For Sale
Square Footage 2,250 sqft
Price per Sqft $364
Subdivision Mount Brydges
MLS® Listing ID X12538488
Bedrooms 4
Half Baths 1
Condo Fees $123/mo
Property Sub-Type Condominium/Strata
Source London and St. Thomas Association of REALTORS®
Property Description
Location
Province ON
Rooms
Kitchen 0.0
Extra Room 1 Second level 5.68 m X 4.4 m Primary Bedroom
Extra Room 2 Second level 5.21 m X 2.01 m Bathroom
Extra Room 3 Second level 4.45 m X 3.31 m Bedroom 2
Extra Room 4 Second level 4.46 m X 3.25 m Bedroom 3
Extra Room 5 Second level 3.29 m X 1.75 m Bathroom
Extra Room 6 Second level 2.8 m X 1.68 m Laundry room
Interior
Heating Forced air
Cooling Central air conditioning
Fireplaces Number 1
Exterior
Parking Features Yes
Community Features Pets Allowed With Restrictions, Community Centre
View Y/N No
Total Parking Spaces 4
Private Pool No
Building
Story 2
Others
Ownership Condominium/Strata
Virtual Tour https://my.matterport.com/show/?m=SmbXUvDQ43i&brand=0&mls=1&
GET MORE INFORMATION

Real Broker







